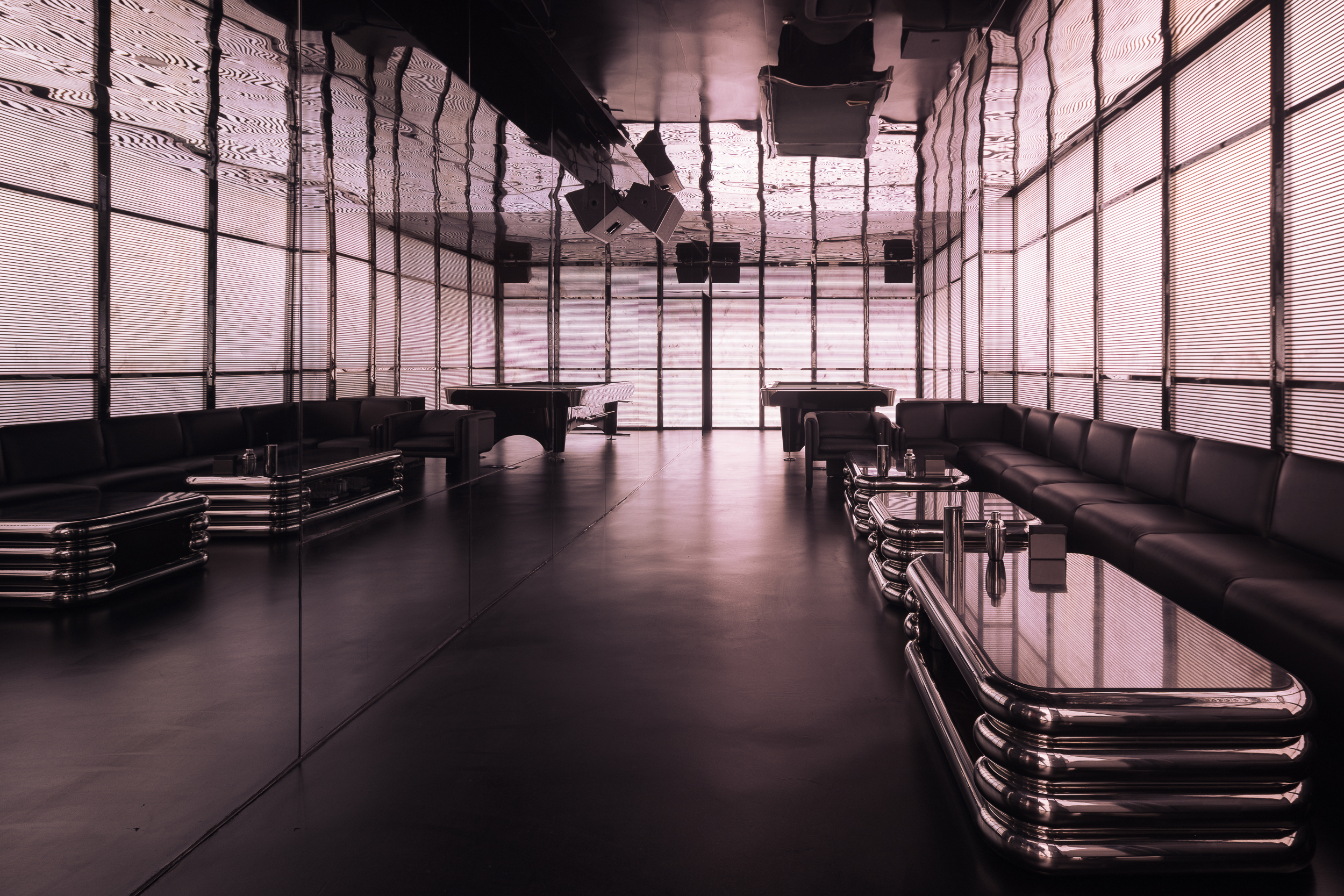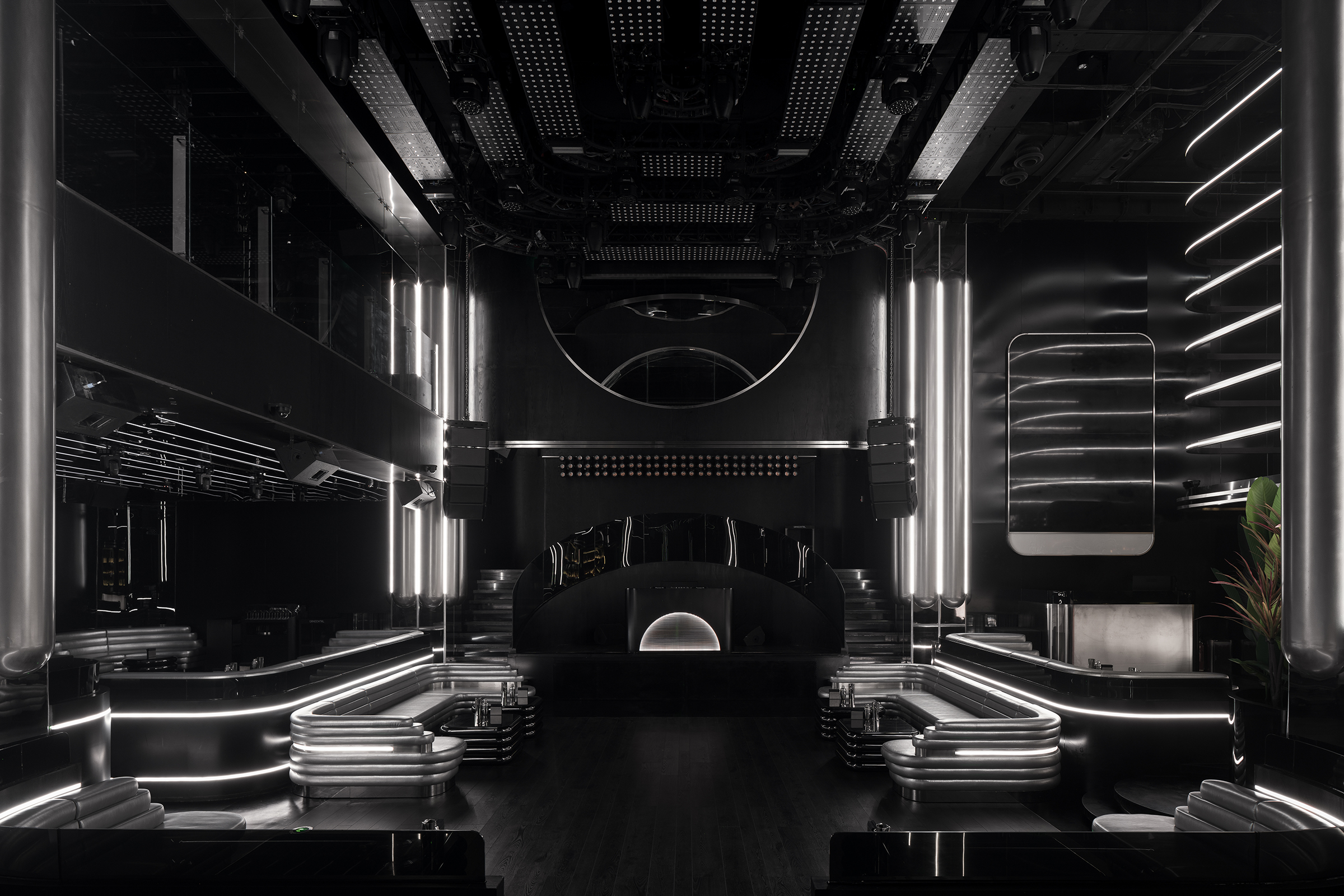
Shanghai, CN
GRNDCNTRL
As a cultural landmark in central Shanghai, “New Horizon” witnesses the blending and collision of Shanghai Culture and Western fashion. The site selection of Night Club “GRNDCNTRL” at Nanli Plaza of New Horizon with its modern and retro party space, fashion-leading social interaction, and immersive sensual scene has enabled GRNDCNTRL to become a flagship nightclub with a new concept, echoing with the surrounding high-end fashion outdoor setting and cultural brands.
“新天地” 作为上海市中心的人文地标,见证着海派文化和西方潮流的交融与碰撞。Night Club 「GRNDCNTRL」 选址新天地南里广场,摩登复古的派对空间、引领潮流的互动社交、沉浸艺术的声色现场,GRNDCNTRL 成为全新概念旗舰夜店,与周围高端时尚的户外环境以及文化品牌形成了呼应。
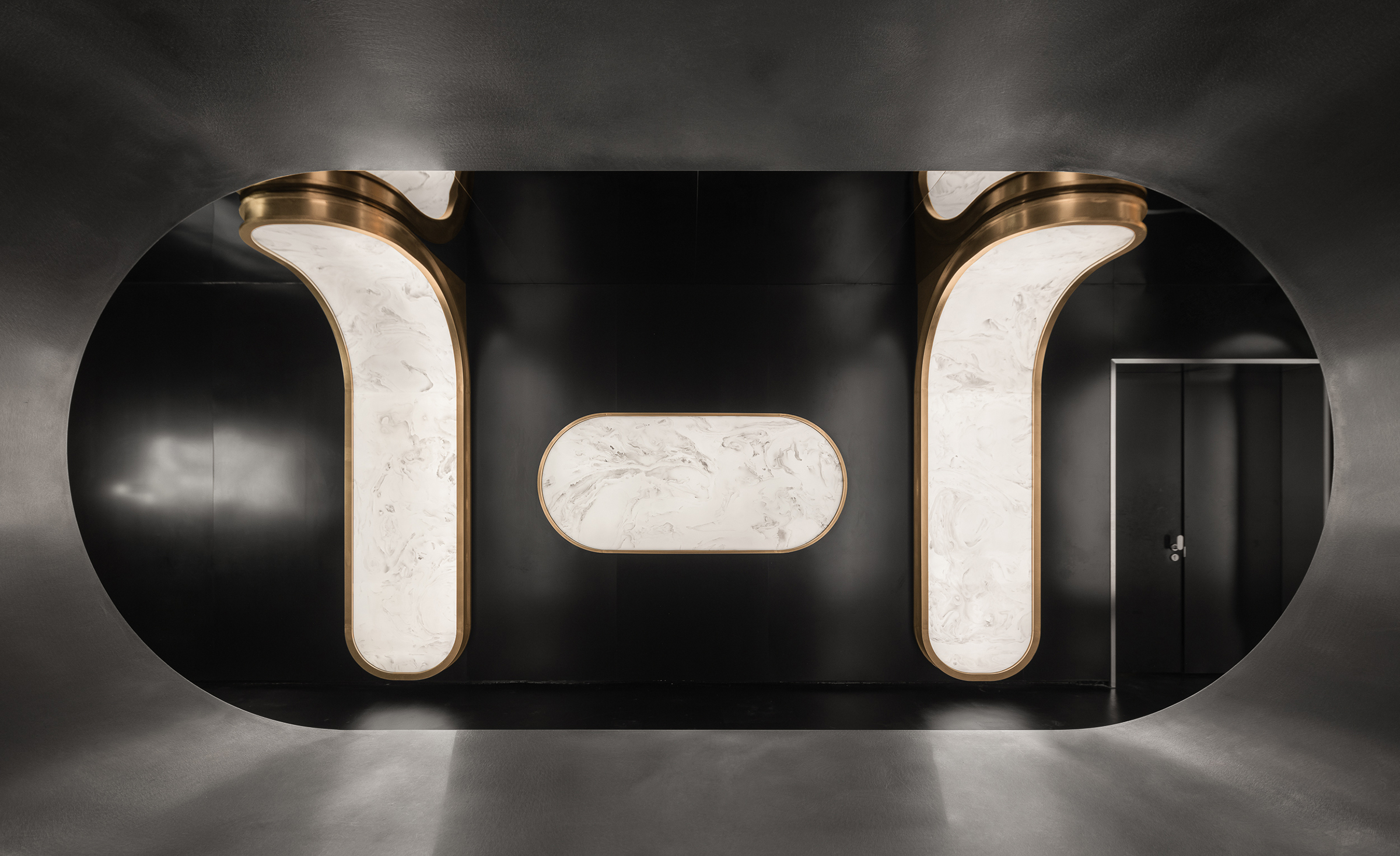
Different from the homogenization of the underground style of the majority of nightclubs in Shanghai in overall design, GRNDCNTRL is positioned as “the cultural center of nightlife in Shanghai, which has upgraded hip-hop nightclubs to a subversive height with its metaphorical concept of “Theater”.
整体设计异于上海大多数夜店以 Underground 风格为主的同质化,GRNDCNTRL 定位“上海夜生活的文化中心”,以具隐喻性的“剧场”概念,将嘻哈夜店升维至一个颠覆性的高度。
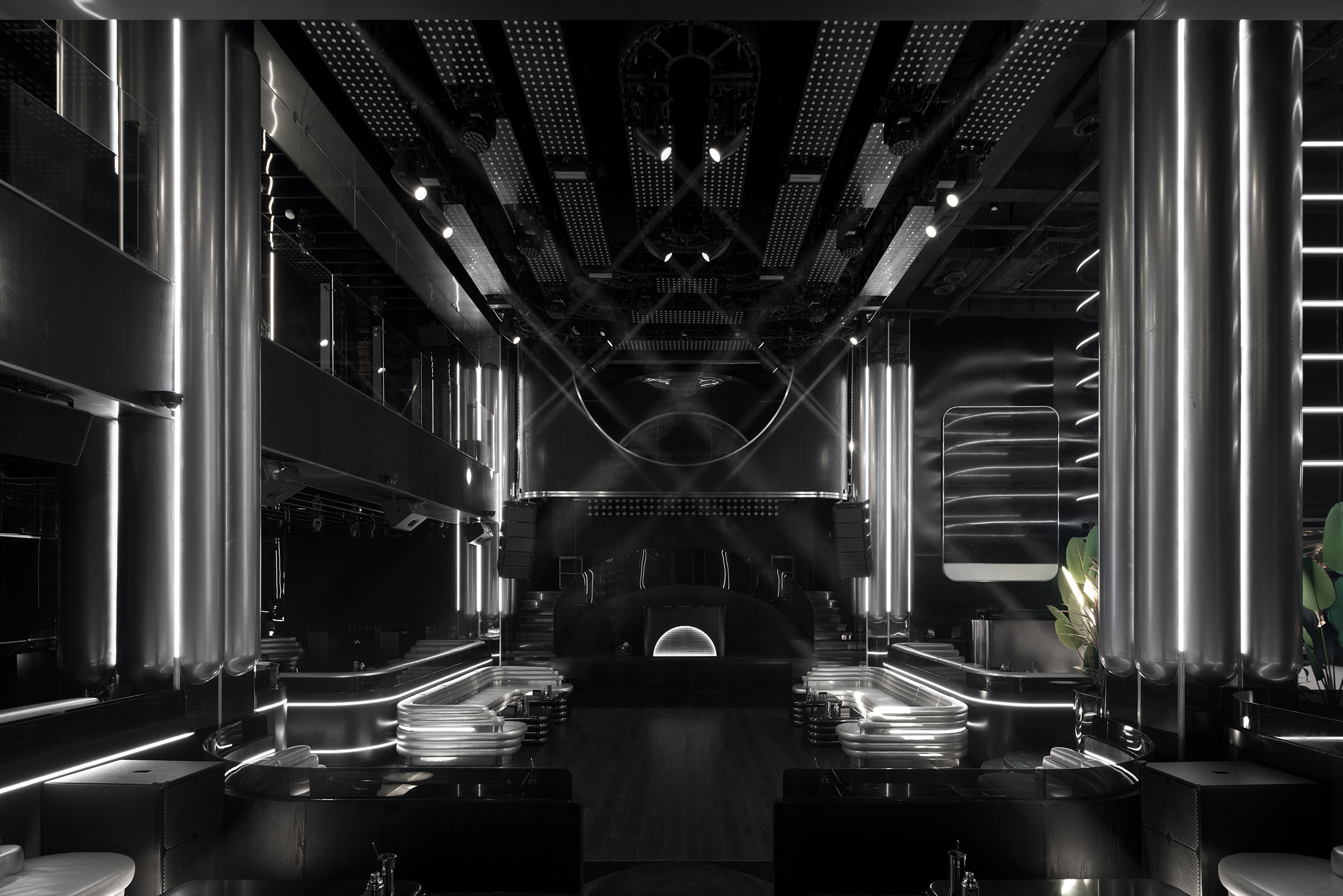
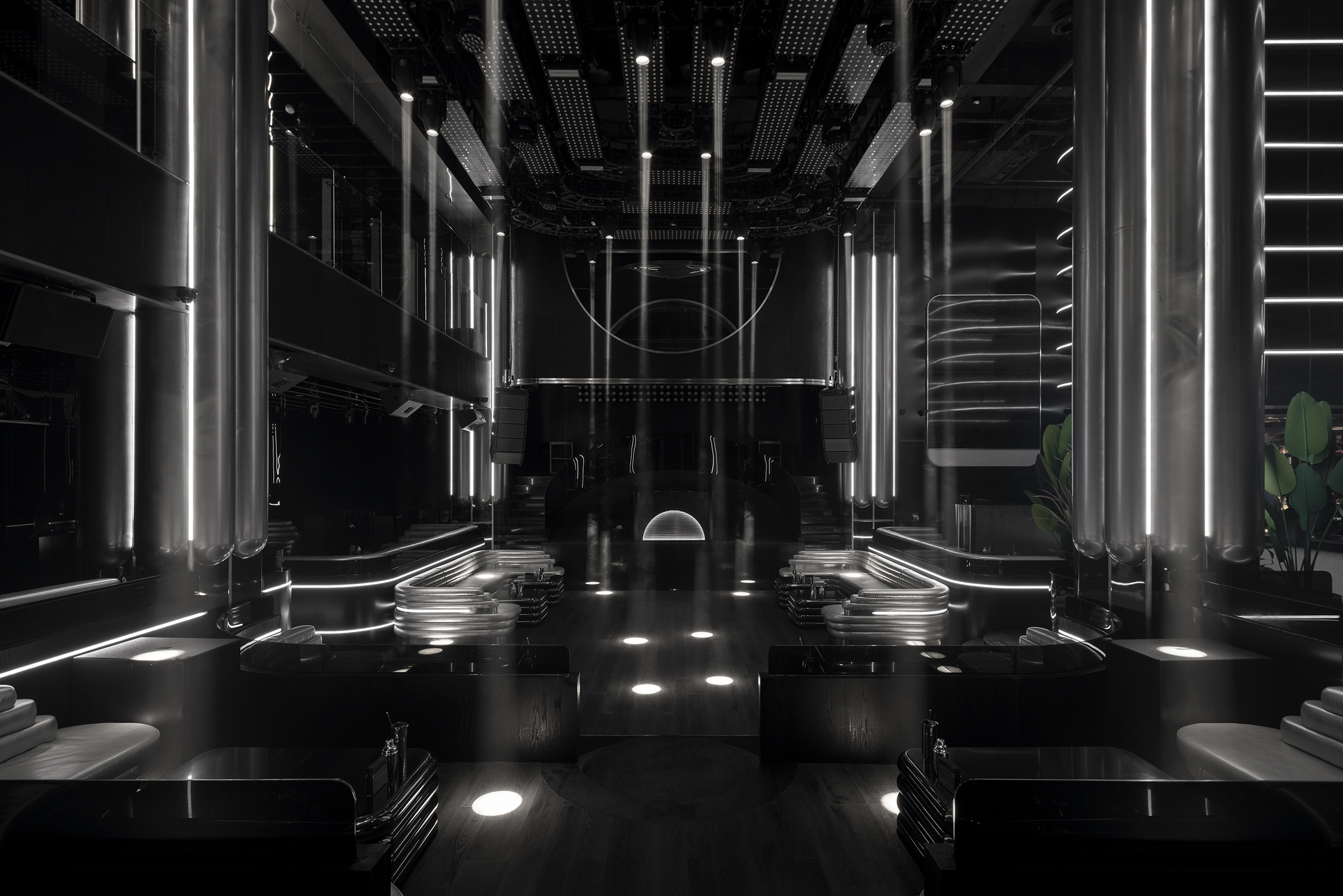
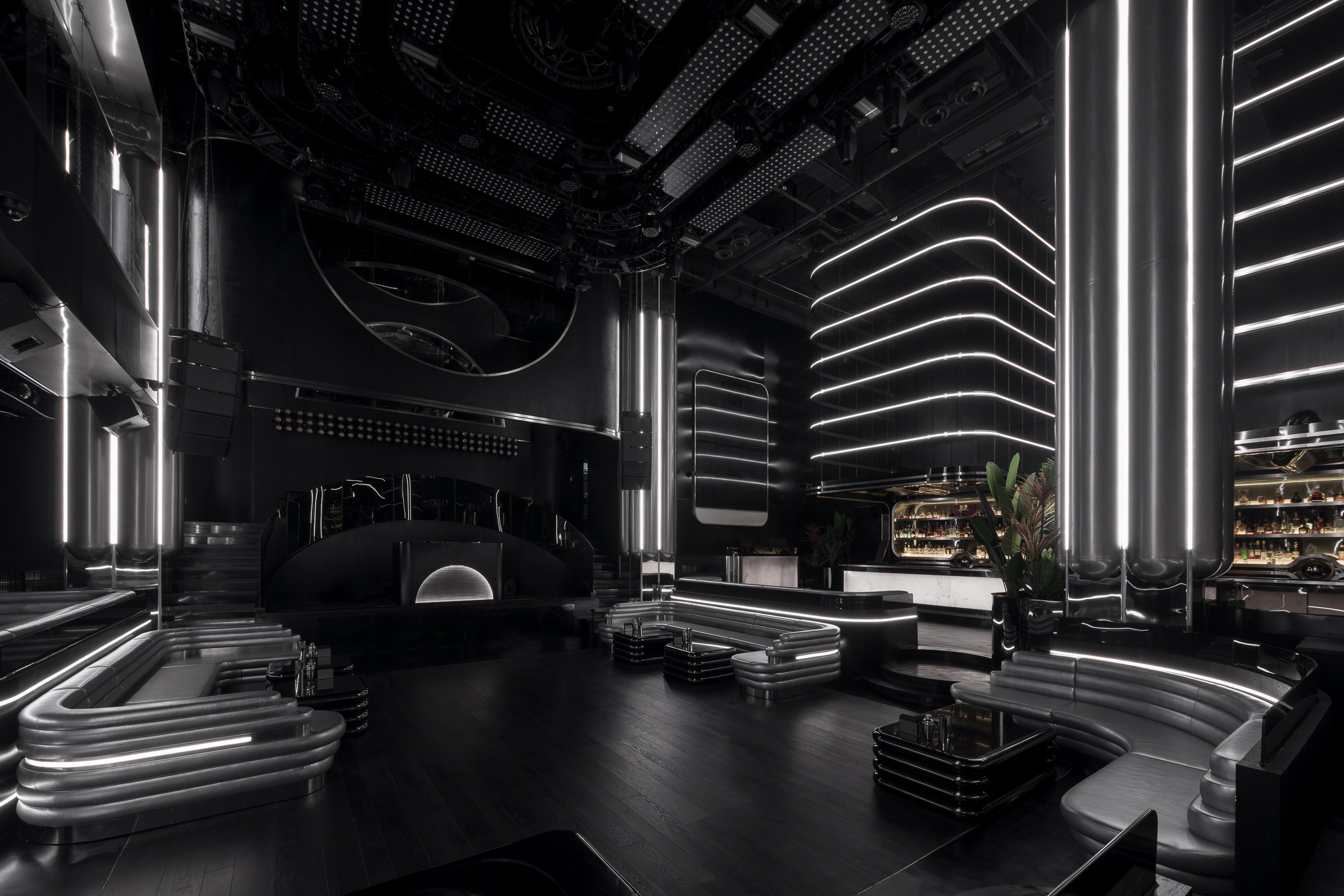
The 1700㎡ multi-layer composite space meets the needs of different customers for an immersive consumption experience through multi-scene illumination design. The use of line lighting in the stage area creates a refined sense of space with the precise control and calculation of the rhythm and color of the light penetrating the facade, giving the space a lighting scene that sometimes almost disappears and sometimes becomes clearer. When late-night falls, the illumination system in this area also helps the DJ central stage with open -and -close design outstanding in the whole space, delicate and decisive. By selecting the combination of 4000K white light and RGB, the luminescent and linear RGB lamps are used between the huge metal columns to create the dynamic rising and color lighting effect, which enhances the atmosphere of the scene to the extreme.
1700㎡的多层复合空间,通过多场景照明设计,满足了不同顾客的沉浸式消费体验需求。舞台区域线条灯光的使用创造了一种洗练的空间感, 通过精确的控制和计算穿过立面的光线的节奏和颜色,使得空间具了有时几乎消失而有时更清晰的灯光场景。 深夜来临之际,这块区域的照明系统也帮助开闭式设计的DJ中央舞台的在整个空间中脱颖而出,精致而果断。通过选取的白光4000k和RGB的组合,巨大的金属立柱间使用了发光使用线性RGB灯具,创造不断动态上升和彩色灯光效果,将场景氛围烘托到了极致。

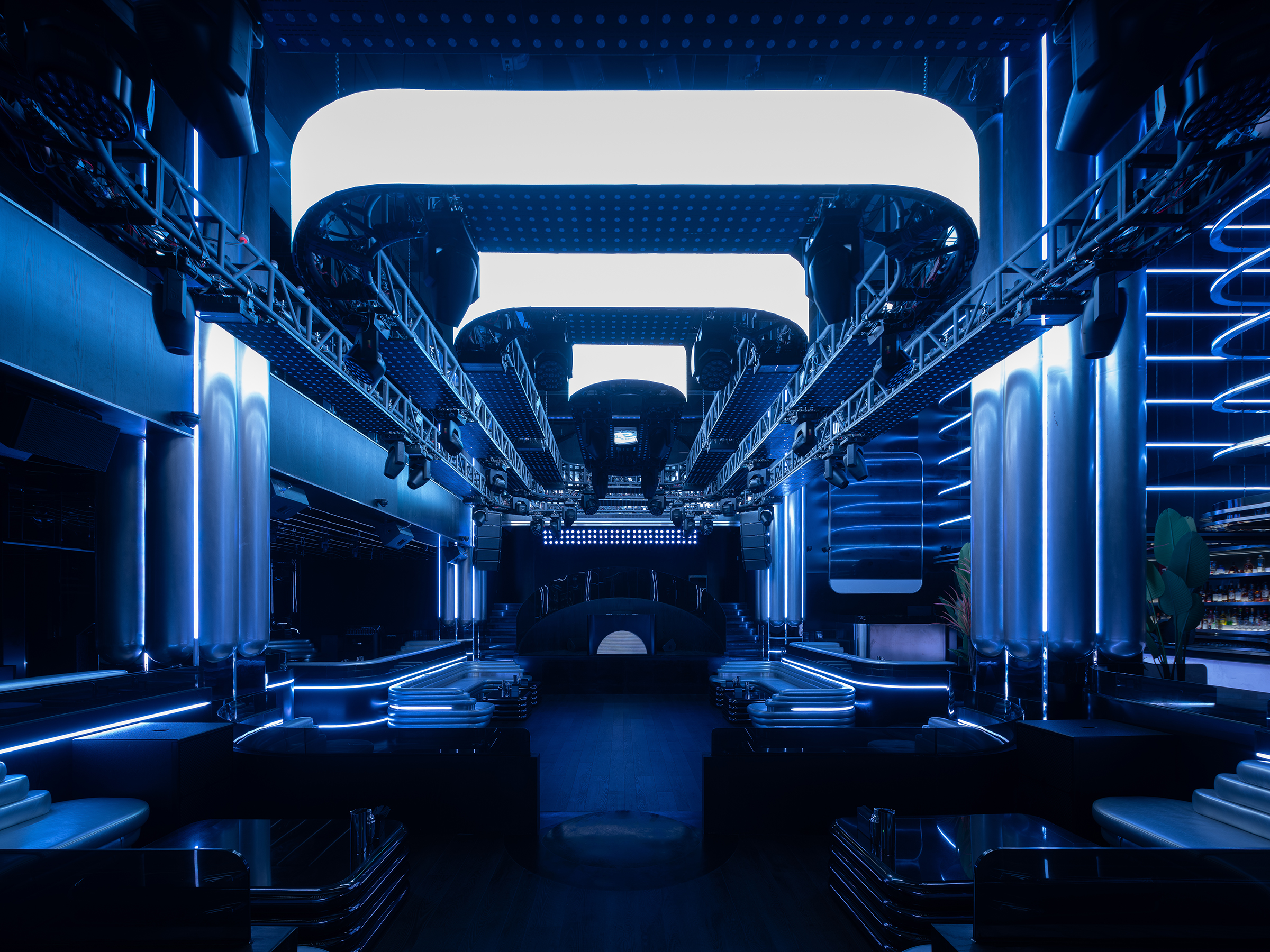
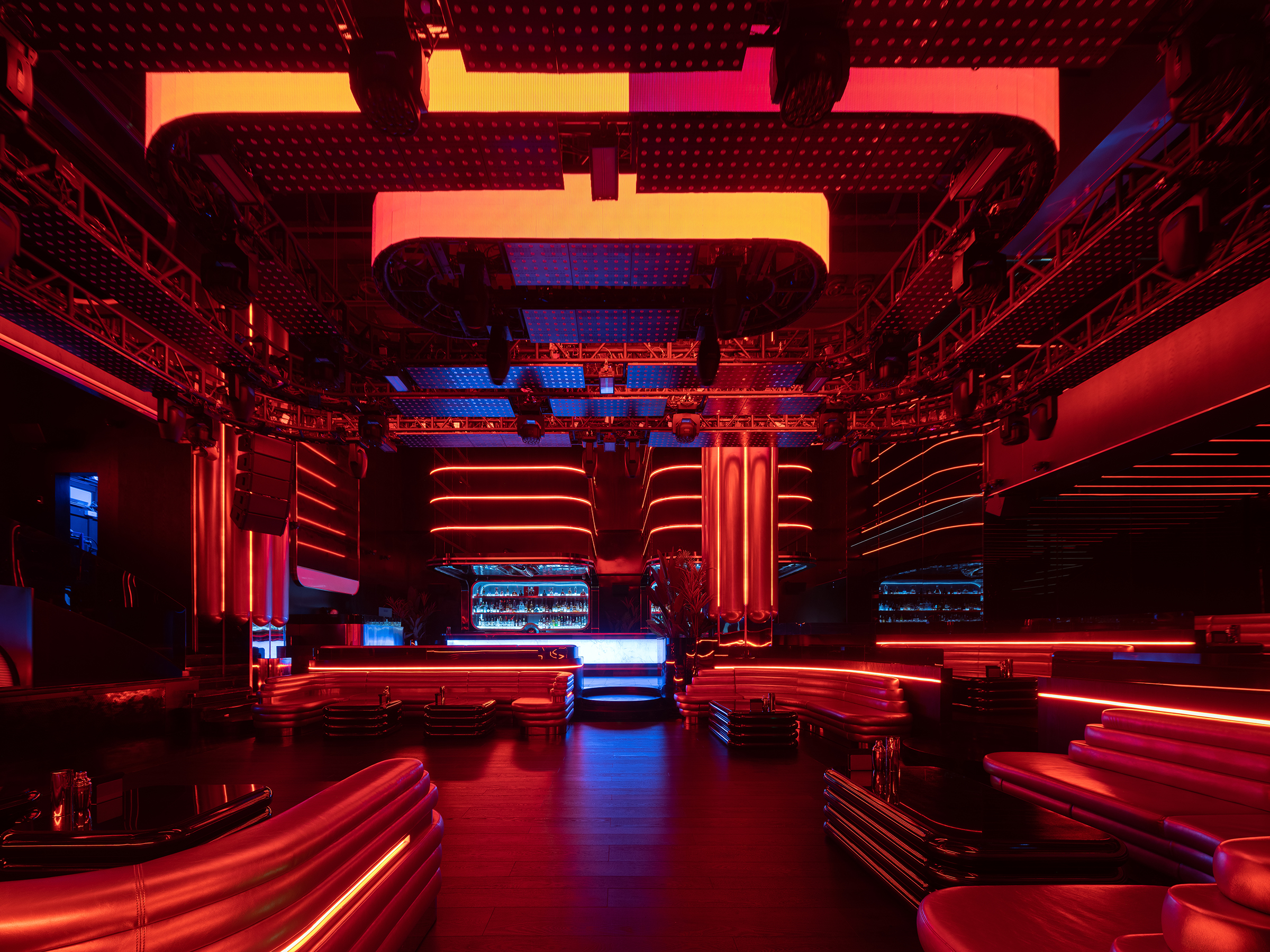
The artsy HIP HOP style runs through the whole lobby, and the small hall features HOUSE & AMP and TECHNO's LED immersion of light and shadow. The adoption of the mirror surface and abstract art animated light and shadow to illuminate the overall atmosphere has led the customers to experience the feeling of being out of this world. Naturally, the positioning of the LED screen in the ceiling directs customers to look up, highlighting the existence of the lighting device itself. With the slow changing of patterns, the light reflects on the mirror surface, creating an infinite sense of space.
大厅贯穿艺术感极强的 HIP HOP 风格,小厅主打 HOUSE & TECHNO 的LED沉浸光影。通过镜面和抽象艺术动画光影烘托整体气氛,带领顾客感受置身于地球之外的感觉,由于LED屏幕位于天花上,因而自然引导顾客的视线往上,强调出灯光装置本身的存在,随着图案的缓慢变化,反射在四周的镜面,创造出无限延伸的空间感。
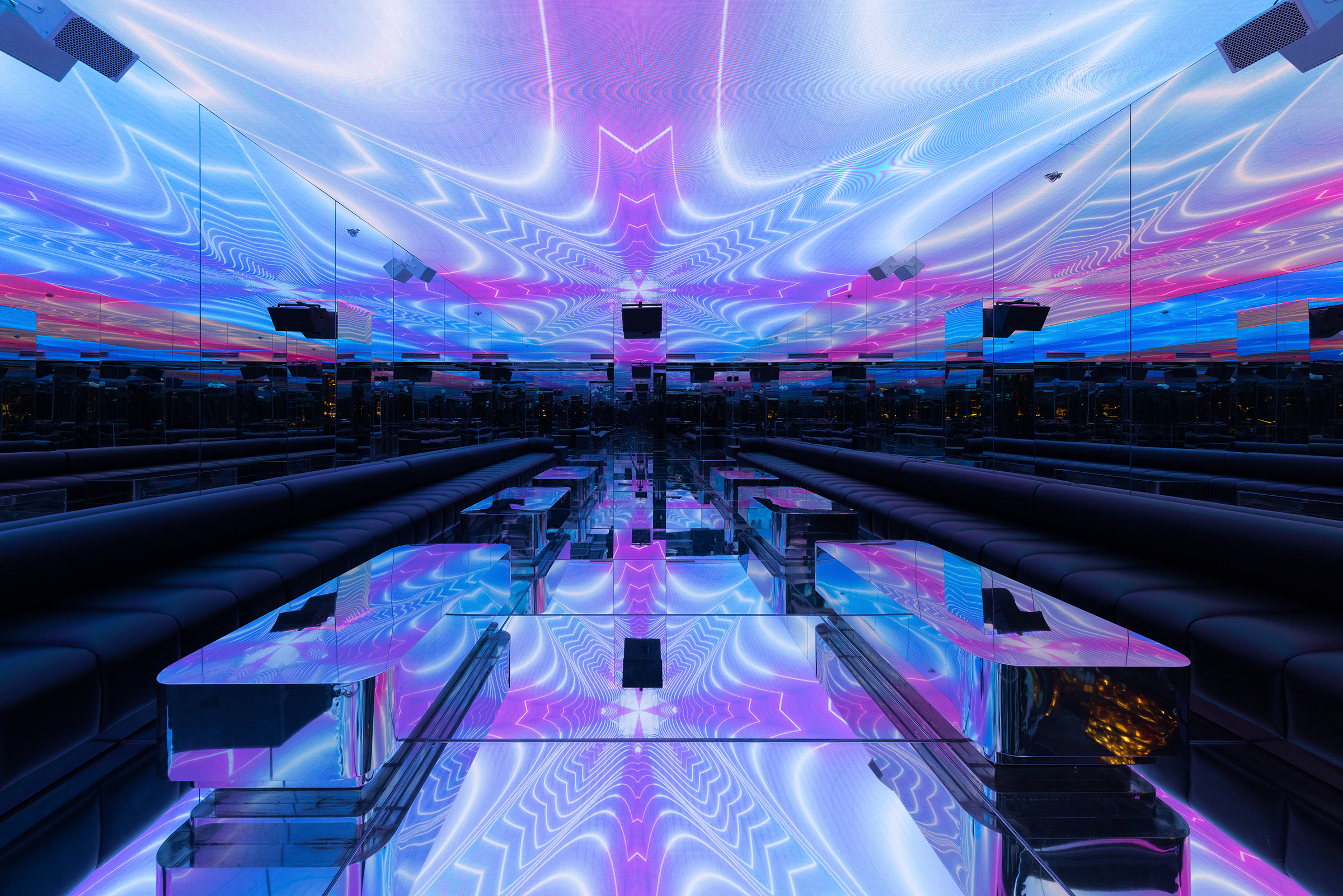
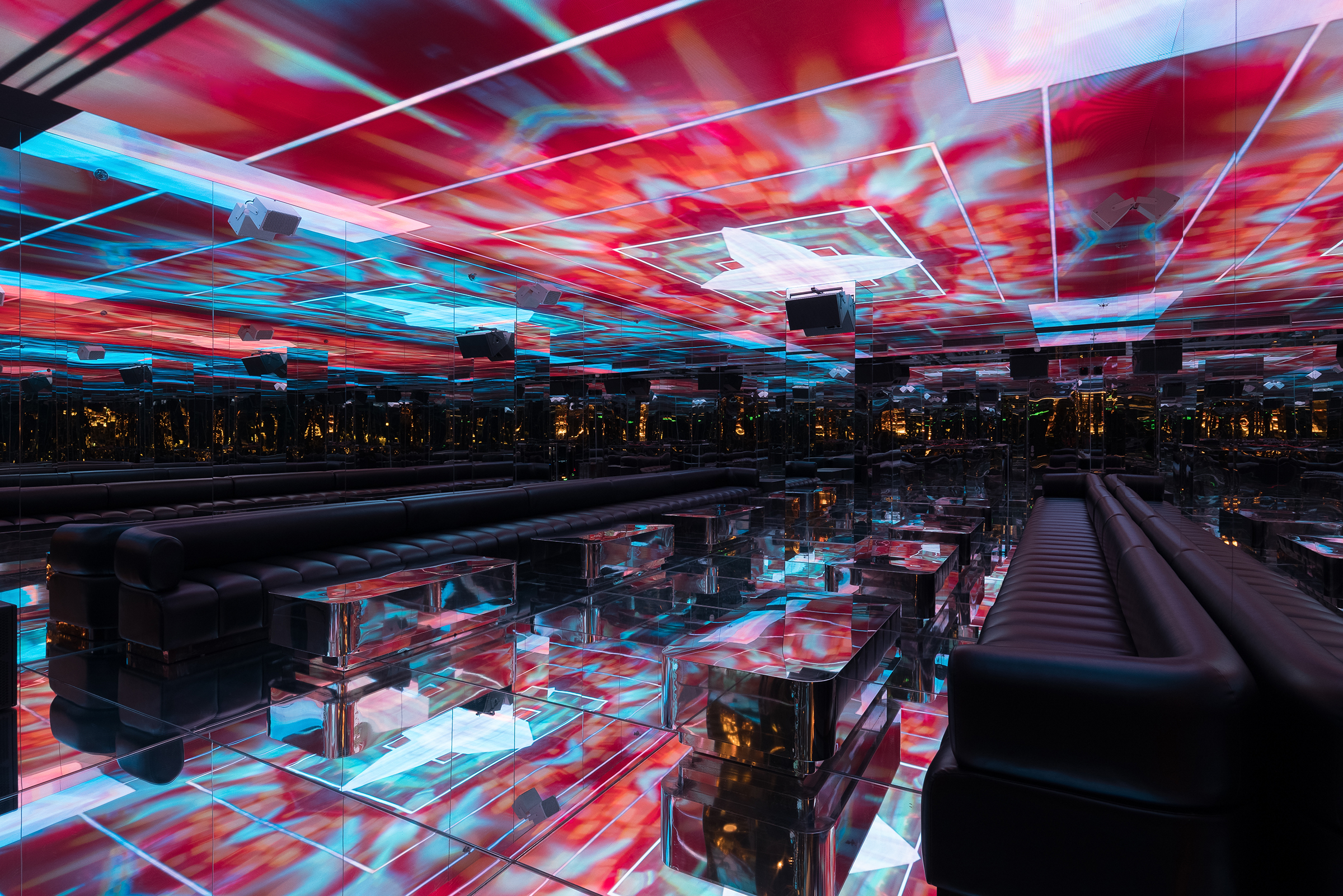

The middle layer is a milky white diffusion plate; The top layer is an ONYX board with three layers of material whose spacing is 1:1:1. This scheme ensures the uniform brightness of the wall and highlights the stone texture. In addition, for the light source, the color temperature of 4000K is adopted to reduce the impact on the color of the material as much as possible so that the space is cleansed of purity. The luminous wall forms a contrast between virtuality and reality on the corrugated mirror ceiling.
中间层为乳白色扩散板;顶层为ONYX板,三层材料间距为1:1:1。此方案保证了墙面亮度均匀且凸显出石材纹理,另外光源采用4000K的色温尽可能的减少对材质色彩的影响,将空间洗刷纯粹,发光的墙面在波纹镜面的天花上形成了虚与实的对比。
