
Conghua, CN
Levitated Curtain
The city of Conghua is known as the "back garden of Guangzhou" and has a green and verdant feel. The "Levitated Curtain", designed by say architects, is located in the KeTianxia Scenic Area in Conghua.
The mountains are surrounded by hills, and the water reflects the hills, the mountains' verdant nature nurtures the water, and it is a symbol of life. As the landmark building here, it carrys good wishes tells beautiful stories.
从化市被誉为“广州的后花园”,给人的感觉总是青青绿绿,在物华天宝般的景色里,孕育着人杰地灵。由say architects设计的 “囍堂(Levitated Curtain)”就位于从化的客天下景区内。
景区四面环山,山偎水,水映山,山的青翠孕育了水,吐纳天真地秀,蕴含着生命的意蕴,而囍堂作为这里的标志性建筑,旨在用建筑承载美好祝愿,诉说唯美故事。
The mountains are surrounded by hills, and the water reflects the hills, the mountains' verdant nature nurtures the water, and it is a symbol of life. As the landmark building here, it carrys good wishes tells beautiful stories.
从化市被誉为“广州的后花园”,给人的感觉总是青青绿绿,在物华天宝般的景色里,孕育着人杰地灵。由say architects设计的 “囍堂(Levitated Curtain)”就位于从化的客天下景区内。
景区四面环山,山偎水,水映山,山的青翠孕育了水,吐纳天真地秀,蕴含着生命的意蕴,而囍堂作为这里的标志性建筑,旨在用建筑承载美好祝愿,诉说唯美故事。


Like the building’s Chinese name "Xi Tang", the double happiness character is a clever structure, with two square and symmetrical characters standing side by side, with a stable skeleton structure, like a man and a woman standing side by side, meaning that good things come in pairs, love and longevity. As the name suggests, the main function of the Xi Tang is to serve as a wedding hall for couples to hold their wedding ceremony, but on days when there is no wedding celebration, the Xi Tang is used as a viewing platform or a venue for group activities in the centre of the area.
如“囍堂”的名字一样,双喜字结构巧妙,两个并列的喜字方正、对称,骨架结构稳定,如男女并肩携手而立,有好事成双、夫妻恩爱、天长地久之意。顾名思义“囍堂”的主要功能就是作为景区中供新人举办婚礼的礼堂,但在没有婚礼庆典的日子,囍堂则作为景区中央的观景台或是集体活动的场地。
如“囍堂”的名字一样,双喜字结构巧妙,两个并列的喜字方正、对称,骨架结构稳定,如男女并肩携手而立,有好事成双、夫妻恩爱、天长地久之意。顾名思义“囍堂”的主要功能就是作为景区中供新人举办婚礼的礼堂,但在没有婚礼庆典的日子,囍堂则作为景区中央的观景台或是集体活动的场地。
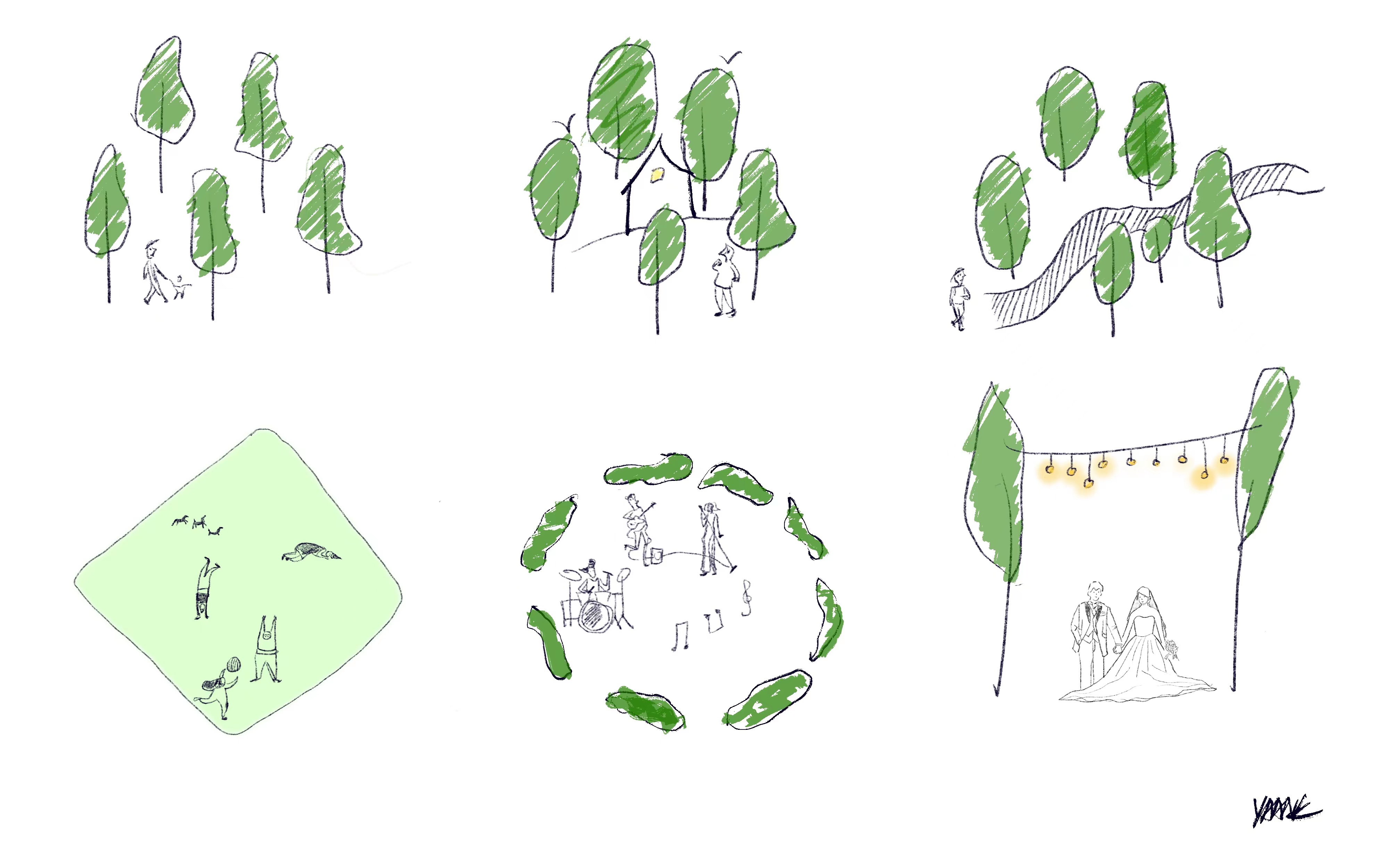
A good design needs to take full account of four elements: "site", "tradition", "future" and "emotion ", so that the building is imbued with meaning and can empathise with people. It is important to create a visual communication design that is observable, perceptible and based on the concept of emotion.
一个好的设计需要充分考虑四个要素,分别是:“场地”、“传统”、“未来”、“情感”,这样的建筑被赋予意义,能与人共情。摒弃空有其表的东施效颦,创造一个可观、可感、基于情感理念下的视觉传达设计。
一个好的设计需要充分考虑四个要素,分别是:“场地”、“传统”、“未来”、“情感”,这样的建筑被赋予意义,能与人共情。摒弃空有其表的东施效颦,创造一个可观、可感、基于情感理念下的视觉传达设计。
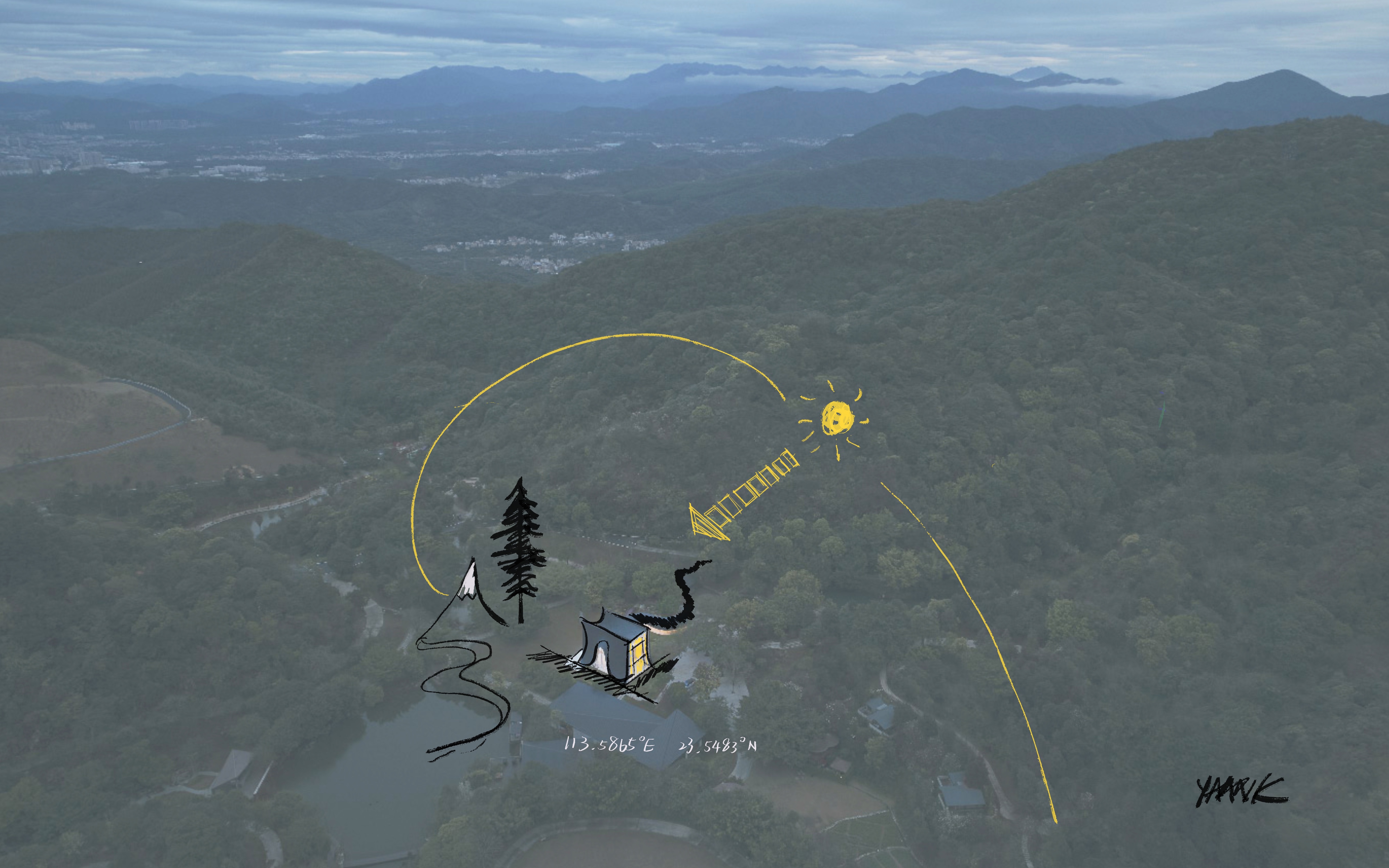
The
Levitated Curtain
is located in the low latitude zone (113.5865 East; 23.5483 North) and has a subtropical monsoon climate, with the Tropic of Cancer crossing the southern end of the town of Taiping.
“囍堂”地处低纬度地带(东经113.5865;北纬23.5483),属于亚热带季风气候,北回归线横跨境内南端的太平镇,境内气候温和,雨量充沛。
“囍堂”地处低纬度地带(东经113.5865;北纬23.5483),属于亚热带季风气候,北回归线横跨境内南端的太平镇,境内气候温和,雨量充沛。

广州从化全年平均日照时间、平均阳光时间
The month with the longest sunshine is June (average sunshine hours: 13.5). The month with the shortest sunshine is December (average sunshine: 10.7 hours); the month with the most hours of sunshine is July (average sunshine: 6.5 hours). The month with the fewest hours of sunshine is March (average hours of sunshine: 2).
日照时间最长的月份是六月 (平均日照时间: 13.5小时). 日照最短的月份是十二月 (平均日照时间: 10.7小时);阳光小时最多的月份七月 (平均的阳光时间: 6.5小时). 阳光小时最少的月份三月 (平均的阳光时间: 2小时)
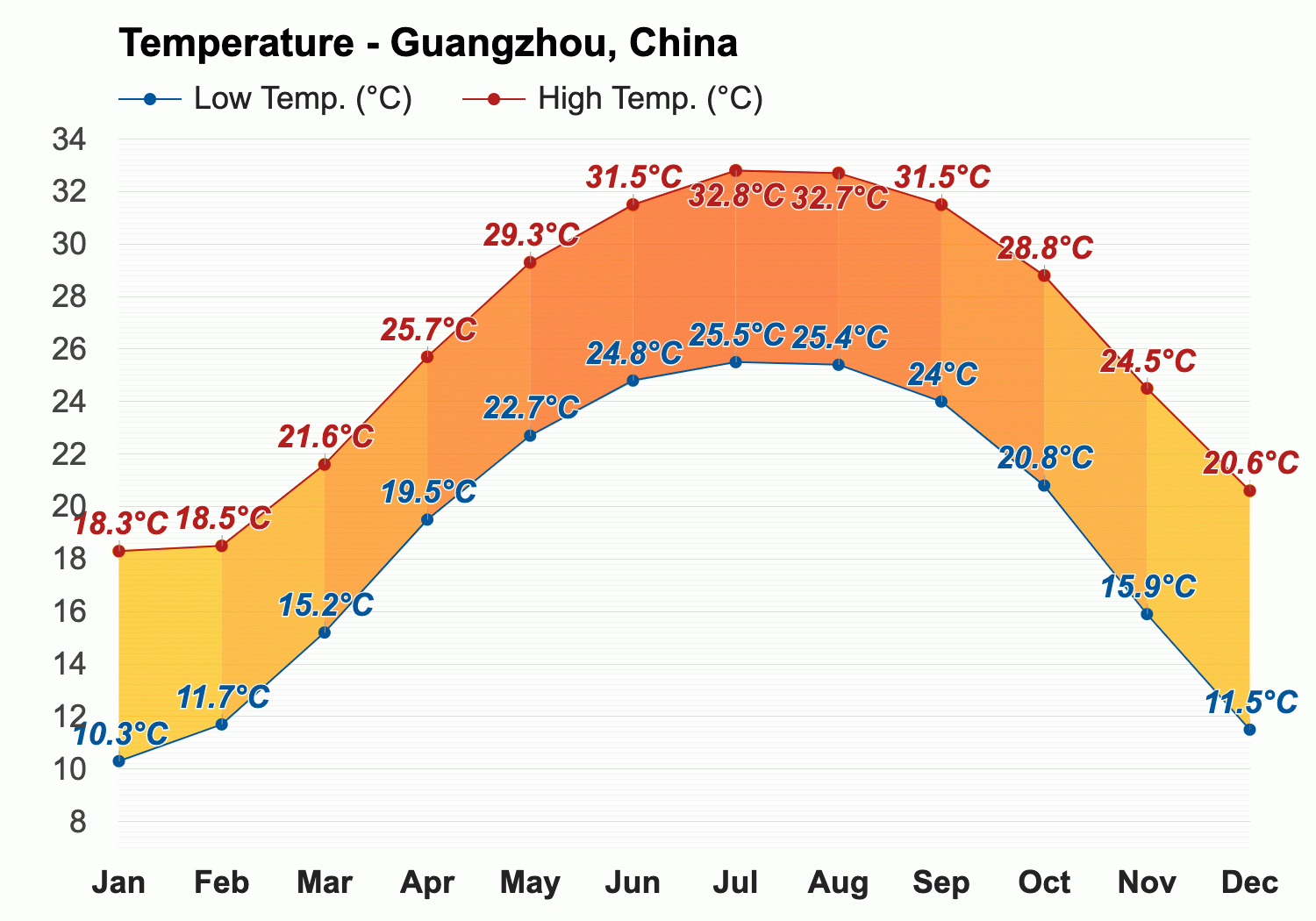
广州从化全年平均
The hottest month (average maximum temperature) is July (32.8° Celsius). The month with the lowest average temperature is January (18.3° Celsius).
The month with the highest average temperature is July (25.5° Celsius). The coldest month (with the lowest average temperature) is January (10.3° Celsius).最热的月份(平均最高温度)是 七月 (32.8°摄氏度). 平均温度最低的月份是 一月 (18.3°摄氏度); 平均温度最高的月份是 七月 (25.5°摄氏度). 最冷的月份(最低平均温度最低)是 一月 (10.3°摄氏度).
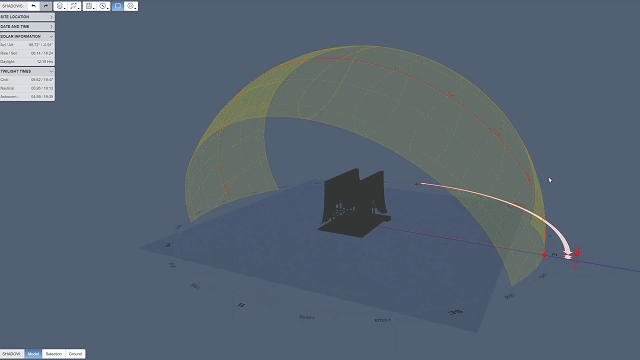
A thorough analysis of the natural factors such as location, surroundings and sunlight hours resulted in a fully open architecture for the Xi Tang. Building in an individual way requires individual lighting design. This is why we take a holistic view of the topic of daylighting and develop solutions that are an integral part of the architectural concept while assuring an optimum level of daylight and a minimum amount of heat influx. Our objective is to provide cost effectiveness in conjunction with visual and thermal comfort.
充分分析地理位置、周边环境、日照时间等自然因素,“囍堂”最终呈现的是全开放式的建筑结构。个性化的建筑需要个性化的照明设计,这就是为什么我们从整体角度看待采光这一主题,并开发解决方案,作为建筑概念的一个组成部分,同时确保最佳的日光水平和最小的热流入量。我们的目标是提供成本效益结合视觉和热舒适。
充分分析地理位置、周边环境、日照时间等自然因素,“囍堂”最终呈现的是全开放式的建筑结构。个性化的建筑需要个性化的照明设计,这就是为什么我们从整体角度看待采光这一主题,并开发解决方案,作为建筑概念的一个组成部分,同时确保最佳的日光水平和最小的热流入量。我们的目标是提供成本效益结合视觉和热舒适。

夏至正午日照情况
The sun is directly above the Xi Tang during midday in summer, creating shadows inside the building, while the wooden roof provides good insulation, so the interior of the Xi Tang is cool in summer.
夏季正午时分太阳位于囍堂正上方,产生的阴影在建筑内部,同时木质的屋顶能较好的实现保温隔热的作用,因此在夏季囍堂内部是凉爽。
夏季正午时分太阳位于囍堂正上方,产生的阴影在建筑内部,同时木质的屋顶能较好的实现保温隔热的作用,因此在夏季囍堂内部是凉爽。

冬至正午日照情况
The midday sun in winter is located in front of the Xi Tang, so that the sunlight can pour into the interior and warm the whole space.
同理冬季的正午太阳位于囍堂的斜前方,阳光可以洒进内部空间,温暖整个空间。
同理冬季的正午太阳位于囍堂的斜前方,阳光可以洒进内部空间,温暖整个空间。



The design is adapted to the location and is irreducible. Xi Tang is like an open embrace, deriving outwards to the mountains, the forest, the river, creating a space where spirit and nature converge, allowing more air and light to flow into the building.
因地制宜的设计,具有不可复制性。囍堂就像一个开放式的拥抱一样,向外衍生到山脉,森林,河流,营造出一个精神和自然聚合的空间,让更多的空气和光线流入建筑内部 。
因地制宜的设计,具有不可复制性。囍堂就像一个开放式的拥抱一样,向外衍生到山脉,森林,河流,营造出一个精神和自然聚合的空间,让更多的空气和光线流入建筑内部 。
During the daytime, the building does not require artificial thermostats or artificial lighting, reducing energy consumption while the closeness to nature brings one back to the perception of body and mind, fitting the concept of time and building a timelessness that belongs to the soul with purity and stillness.
在白天,建筑不需要人工恒温措施和人工照明,减少能耗的同时,与自然贴近的状态让人重新回归到身心的感知,贴合时间的概念,以纯粹与静质构建一种属于心灵深处的永恒。
在白天,建筑不需要人工恒温措施和人工照明,减少能耗的同时,与自然贴近的状态让人重新回归到身心的感知,贴合时间的概念,以纯粹与静质构建一种属于心灵深处的永恒。
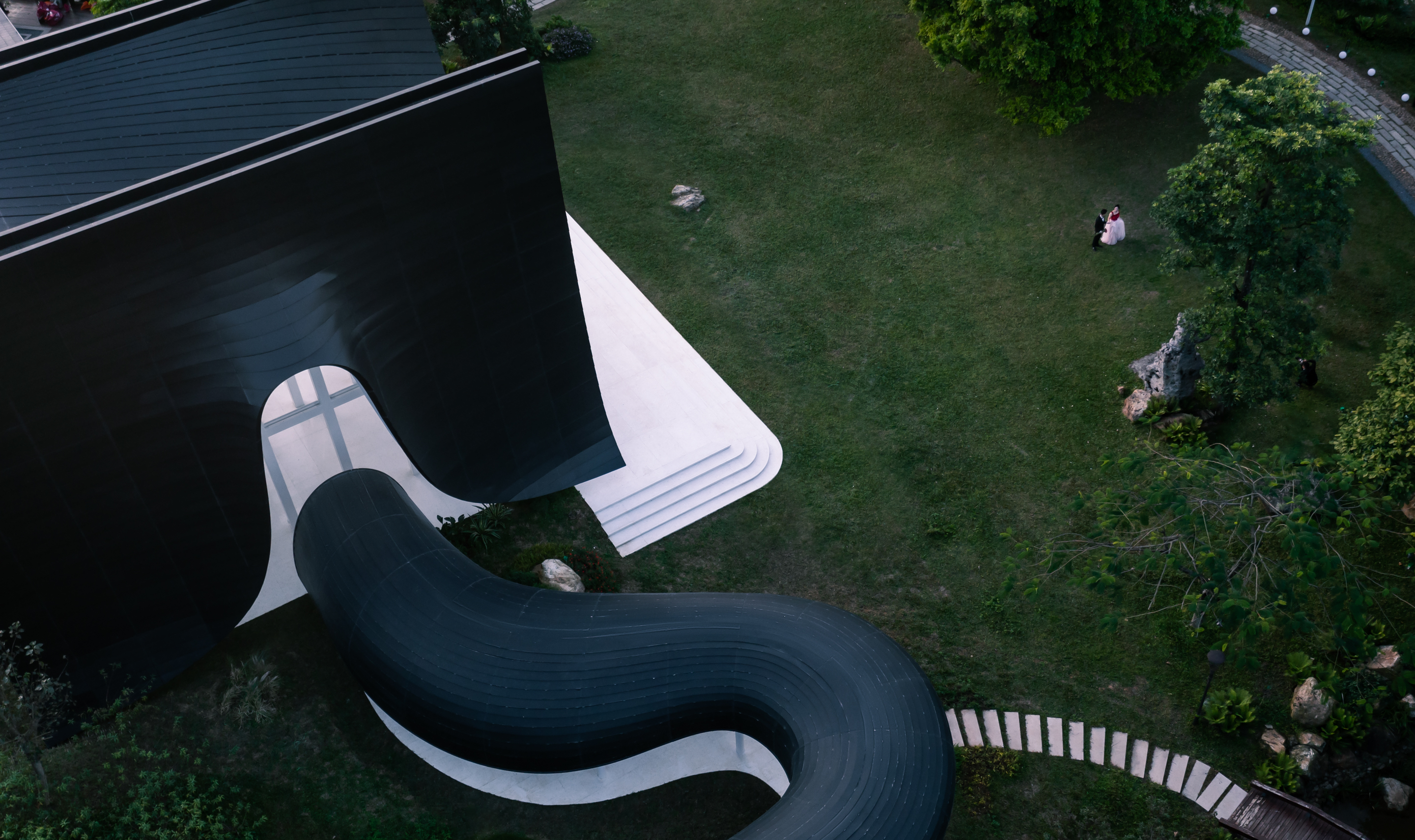
Inseparable from its geographical location is the local culture, which has been nurtured in the history of China's civilization for more than 5,000 years, and as one of the most distinctive and dynamic regional cultures in the traditional Chinese culture, it has a history of more than 2,000 years and has a vast and long history.
与地理位置不可分割的是地方文化,在中国5000多年的文明发展史中岭南文化孕育而生,作为中华民族传统文化中最具特色和活力的地域文化之一,拥有两千多年历史,浩如烟海,源远流长。
与地理位置不可分割的是地方文化,在中国5000多年的文明发展史中岭南文化孕育而生,作为中华民族传统文化中最具特色和活力的地域文化之一,拥有两千多年历史,浩如烟海,源远流长。
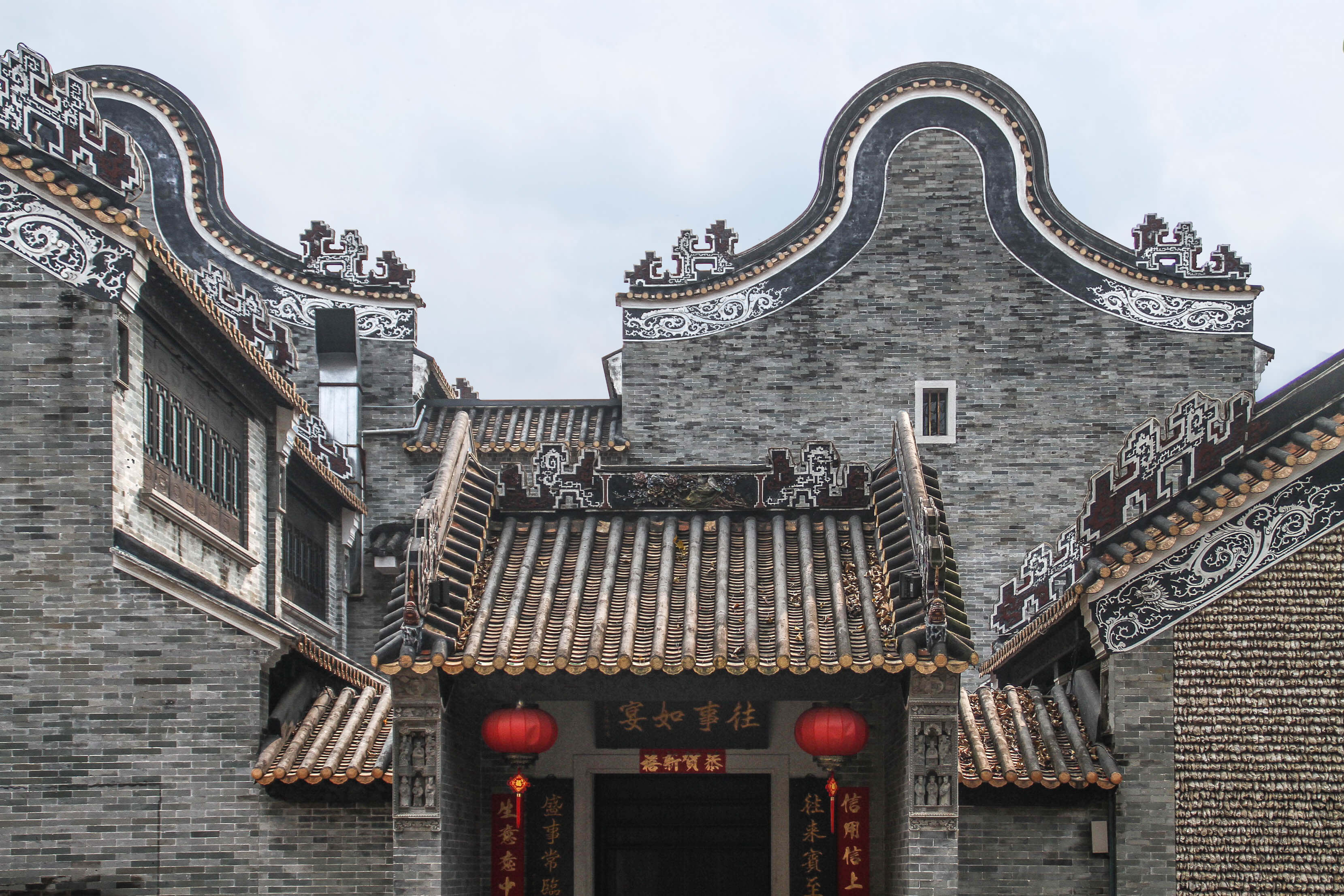

Xi Tang is inspired by the wok-ear house, one of the traditional buildings of Lingnan (one of the representative buildings of Lingnan culture). The wok-ear house is a typical example of a Guangfu residence, so called because the walls resemble the ears of a wok (wok: an ancient iron pot, so named because the central projection of the wall resembles the ears of an iron pot). "from the side.
囍堂以岭南的传统建筑(岭南文化代表建筑之一)的“镬耳屋”为灵感。镬耳屋是广府民居的代表,因其山墙状似镬耳,故称”镬耳屋”(镬:古代的一种大铁锅,因墙体中央突起处如同铁锅的耳朵,由此得名),从正面看两边高耸的墙体呈镬耳形,从侧面看就像一个“凸”字。

On the premise of preserving traditional local architectural culture, the abstract geometric forms and simple materials are used to create simple, pure spaces, giving the building itself a sense of lightness and transparency, allowing the senses to transcend the noise of the times and the environment. Also feel the order of space and the presence of light purely.
在保留传统地方建筑文化的前提下,摒弃具象的表达,运用抽象的几何形体和简单的材料,创造简单、纯粹的空间,赋予建筑本身轻灵通透之感,让感官超脱时代和环境的喧嚣,纯粹地感受空间的秩序和光线的存在。
在保留传统地方建筑文化的前提下,摒弃具象的表达,运用抽象的几何形体和简单的材料,创造简单、纯粹的空间,赋予建筑本身轻灵通透之感,让感官超脱时代和环境的喧嚣,纯粹地感受空间的秩序和光线的存在。


The concept of the Xi Tang lighting comes from the traditional Cantonese wedding custom of lighting lamps. On the day of the wedding, the wedding room is lit up in pairs with lamps, which means "long and bright". In the local culture, the lighting has a special meaning, as it symbolises the elimination of filth, good fortune and a brighter state of mind.
而囍堂的照明概念来自于广东的传统婚俗“点灯”。在婚礼当天,新人的婚房内需灯蕊成双,灯火通明,其寓意“长久明亮”。同时在当地文化中“亮堂”的灯光具有特殊的寓意,象征祛除秽物,事事顺遂,心境敞亮等。
而囍堂的照明概念来自于广东的传统婚俗“点灯”。在婚礼当天,新人的婚房内需灯蕊成双,灯火通明,其寓意“长久明亮”。同时在当地文化中“亮堂”的灯光具有特殊的寓意,象征祛除秽物,事事顺遂,心境敞亮等。
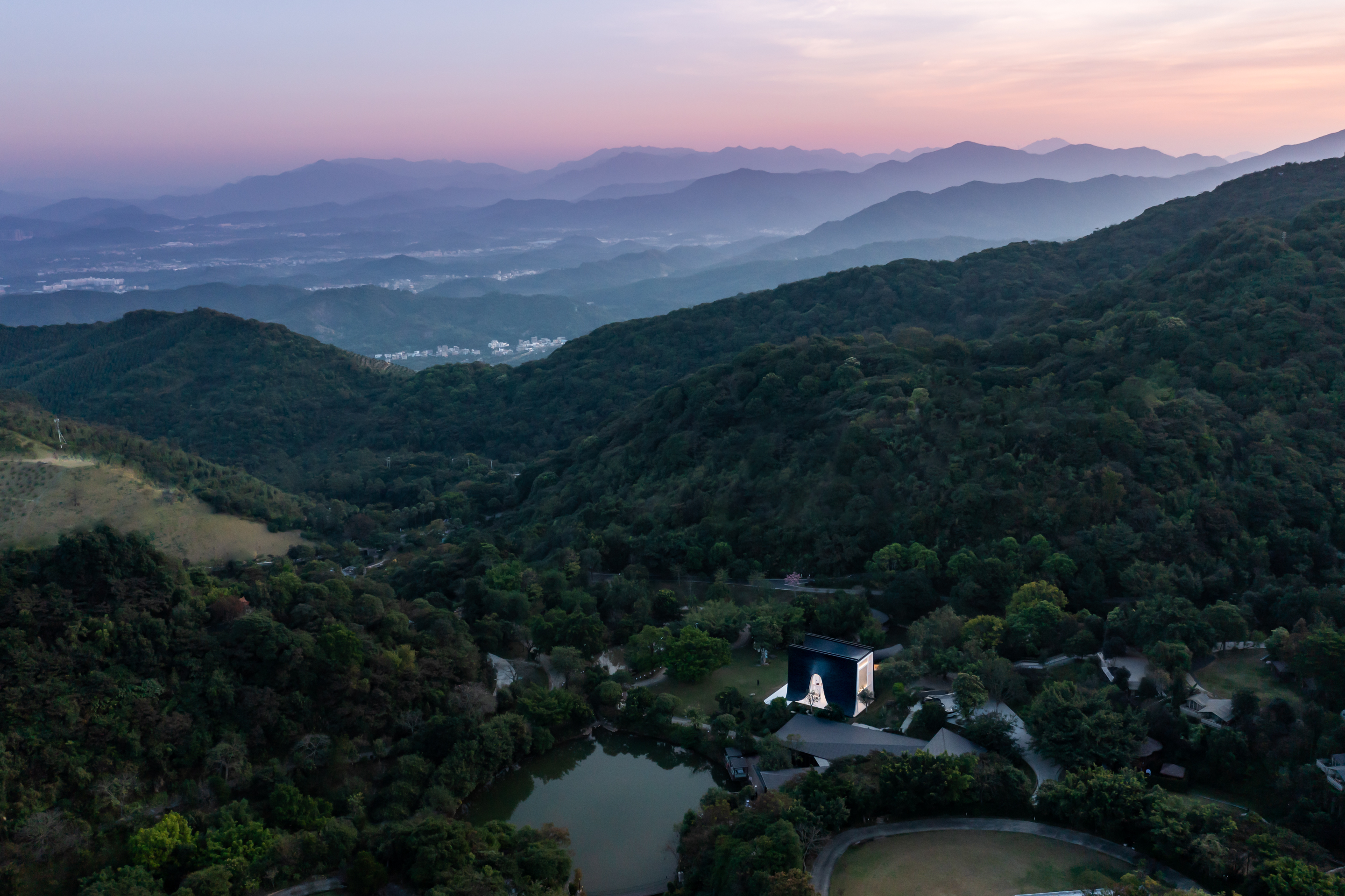
When the day turns to night, Xi Tang will also be hidden in the night, but at this time the light will come from the interior of Xi Tang, and the volume of the building will be filled with light, not splendid, simple but most touching.
当昼夜交替,囍堂也将隐匿于夜色中,然而此时灯光从囍堂内部亮起,建筑的体积感在光的作用下无比充盈,并不绚烂,朴实无华但最抚凡人心。
当昼夜交替,囍堂也将隐匿于夜色中,然而此时灯光从囍堂内部亮起,建筑的体积感在光的作用下无比充盈,并不绚烂,朴实无华但最抚凡人心。
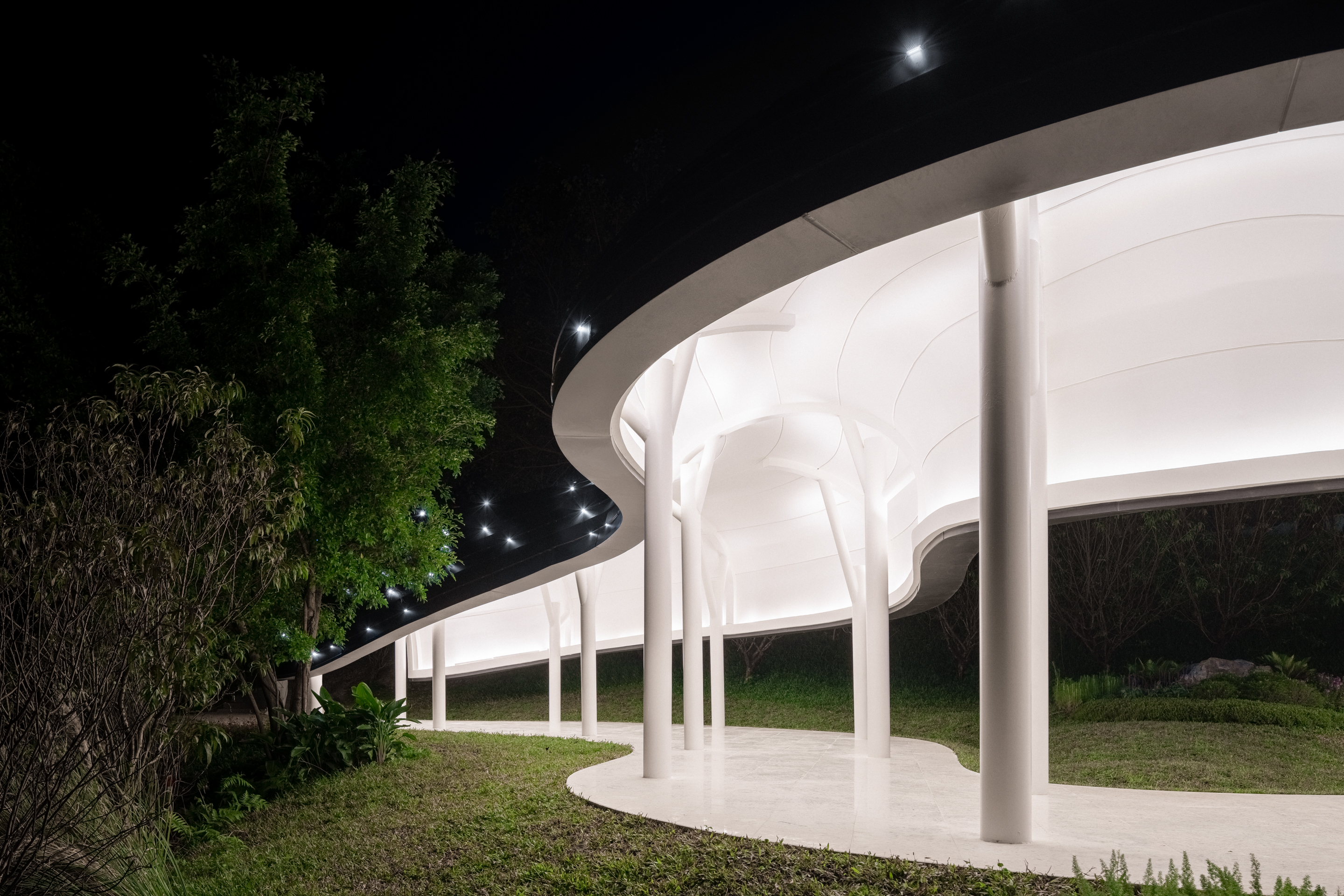

The gallery is connected to the interior of the hall and is illuminated by indirect lighting, with secondary reflections gently soaking the space with light to make it soft and romantic. The light spreads along the shape of the corridor, creating a graceful curve of the building.
连廊连接着囍堂内部,整体运用间接照明的手法将连廊顶部照亮,并通过二次反射柔和的让灯光轻轻地浸润整个空间使空间变得温柔而浪漫。灯光沿连廊的形状蔓延,勾勒出建筑优美的曲线。
连廊连接着囍堂内部,整体运用间接照明的手法将连廊顶部照亮,并通过二次反射柔和的让灯光轻轻地浸润整个空间使空间变得温柔而浪漫。灯光沿连廊的形状蔓延,勾勒出建筑优美的曲线。



In addition to meeting the basic needs of illumination, the important principle in the arrangement of the interior lighting of the Xi Tang is the use of the timber frame structure as a vehicle to hide the luminaires within the structure. Both inside and outside, the artificial light gives the impression that the entire structure is a wonderful luminous body in itself.
囍堂内部的照明的设置除了满足照度的基本需求,其布置的重要原则是以木框架结构为载体,将灯具隐藏在结构中。无论在内部还是外部,人工的光线都让人感觉整个建筑结构本身就是一个奇妙的发光体。
囍堂内部的照明的设置除了满足照度的基本需求,其布置的重要原则是以木框架结构为载体,将灯具隐藏在结构中。无论在内部还是外部,人工的光线都让人感觉整个建筑结构本身就是一个奇妙的发光体。

The 3000K colour temperature is both warm and pure, making the space warm and welcoming. The angle of illumination from the bottom up illuminates the structure along the way, eventually converging on the pure white ceiling and filling every corner of the space with light through the diffuse reflection of the ceiling and walls.
3000K是兼具温暖与纯净的色温,让空间变得温馨,从下而上的照射角度沿途将结构照亮,最终汇聚在纯白色的天花上,并通过天花和墙面的漫反射将光充盈至空间的每个角落。
3000K是兼具温暖与纯净的色温,让空间变得温馨,从下而上的照射角度沿途将结构照亮,最终汇聚在纯白色的天花上,并通过天花和墙面的漫反射将光充盈至空间的每个角落。

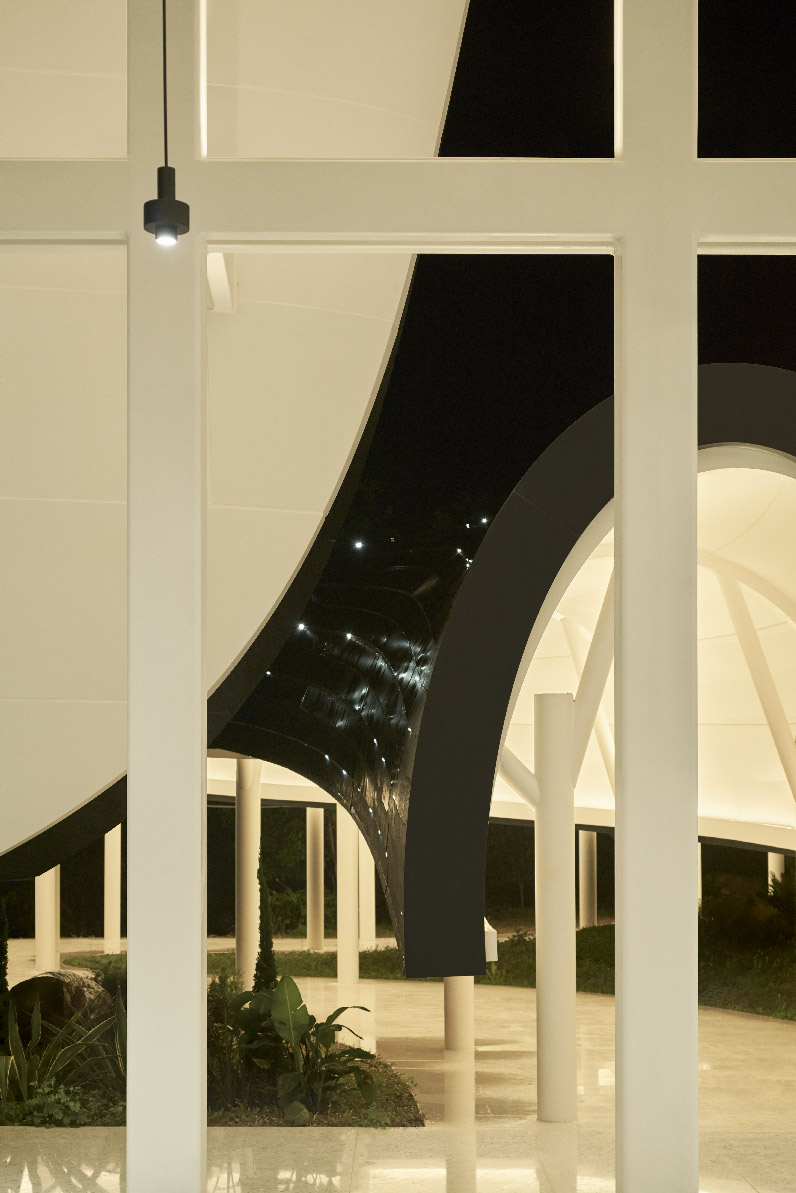
After artistic design, the building structure and lighting are organically integrated to maximise the impact of the luminaires themselves on the space. The lighting creates an ambience while outlining the structural shape of the space, making the hierarchy of space and the relationship between the main and secondary environments more structured.
经过艺术设计后,使建筑物结构与照明有机地融合在一起,最大化的地消除灯具本身对空间的影响。灯光能在勾勒出空间结构造型的同时制造空间氛围,使空间的层次关系和环境的主次关系变得更加的有条理性。
经过艺术设计后,使建筑物结构与照明有机地融合在一起,最大化的地消除灯具本身对空间的影响。灯光能在勾勒出空间结构造型的同时制造空间氛围,使空间的层次关系和环境的主次关系变得更加的有条理性。

She threads her way through beauty; like the deep firmament studded with stars, like the bright night sky cloudless.
她在美中穿行;像深邃的苍穹缀满繁星,像皎洁的夜空万里无云。
How harmonious are light and dark, deep and light just as they should be; the light of day is too dazzling, the soft night is most welcoming ......
明和暗多么协调,深与浅恰如其分;白昼的光线过于炫耀,柔和的夜色最为温馨......
她在美中穿行;像深邃的苍穹缀满繁星,像皎洁的夜空万里无云。
How harmonious are light and dark, deep and light just as they should be; the light of day is too dazzling, the soft night is most welcoming ......
明和暗多么协调,深与浅恰如其分;白昼的光线过于炫耀,柔和的夜色最为温馨......


"We wanted to give Xi Tang a romantic and touching atmosphere, so we created this sky full of stars. The two stars in the vast universe meet each other, and from then on, there are not only stars in the universe, but also each other's romantic and endless tenderness hidden in the bottom of their eyes.
“光”能创造了一个地方的氛围和感觉,我们希望赋予囍堂浪漫与感动,于是便创造了这满天的繁星。存在于浩瀚无垠的宇宙中的两颗星,遇见了彼此,从此宇宙中除了星星点点还有彼此藏在眼底的烂漫与无尽温柔。
“光”能创造了一个地方的氛围和感觉,我们希望赋予囍堂浪漫与感动,于是便创造了这满天的繁星。存在于浩瀚无垠的宇宙中的两颗星,遇见了彼此,从此宇宙中除了星星点点还有彼此藏在眼底的烂漫与无尽温柔。

The starry roof not only enhances the romantic atmosphere, but also draws the building out of its surroundings, as a scenic landmark that needs to function as an eye-catcher, both during the day and at night. We used small LED light sources, arranged on the roof of the building, to simulate the twinkling of stars in nature and to give a poetic expression to the actual needs.
Unlike traditional architectural lighting, we do not use outdoor lighting techniques such as floodlights, which effectively avoids light pollution, responds to green lighting and preserves the original silence and comfort of the environment. Presenting the building from the night with minimal intervention, the lighting of the building echoes nature and pays homage to it.
屋顶的繁星不仅将浪漫的氛围提升,并且将建筑从周边环境中抽离出来,作为景区的标志性建筑,不管是白天还是夜晚,都需要具备引人注目的功能。我们使用小型的LED光源,布置在建筑的屋顶上,模拟出自然界中星星一闪一闪的状态,将实际需求进行诗意的表达。
与传统的建筑亮化不同,我们没有使用投光灯等户外亮化手法,这有效的避免了光的污染,响应了绿色照明,保留了环境原有的寂静与舒适。用最小的干预将建筑从夜色中呈现出来,建筑的照明呼应自然,致敬自然。
Unlike traditional architectural lighting, we do not use outdoor lighting techniques such as floodlights, which effectively avoids light pollution, responds to green lighting and preserves the original silence and comfort of the environment. Presenting the building from the night with minimal intervention, the lighting of the building echoes nature and pays homage to it.
屋顶的繁星不仅将浪漫的氛围提升,并且将建筑从周边环境中抽离出来,作为景区的标志性建筑,不管是白天还是夜晚,都需要具备引人注目的功能。我们使用小型的LED光源,布置在建筑的屋顶上,模拟出自然界中星星一闪一闪的状态,将实际需求进行诗意的表达。
与传统的建筑亮化不同,我们没有使用投光灯等户外亮化手法,这有效的避免了光的污染,响应了绿色照明,保留了环境原有的寂静与舒适。用最小的干预将建筑从夜色中呈现出来,建筑的照明呼应自然,致敬自然。

Finally, may the sky be full of stars, the sea of stars be you, the eye be on you, the heart be on you.
最后愿满天繁星是你,星辰大海是你,目光所至是你,心之所系皆是你。
最后愿满天繁星是你,星辰大海是你,目光所至是你,心之所系皆是你。

