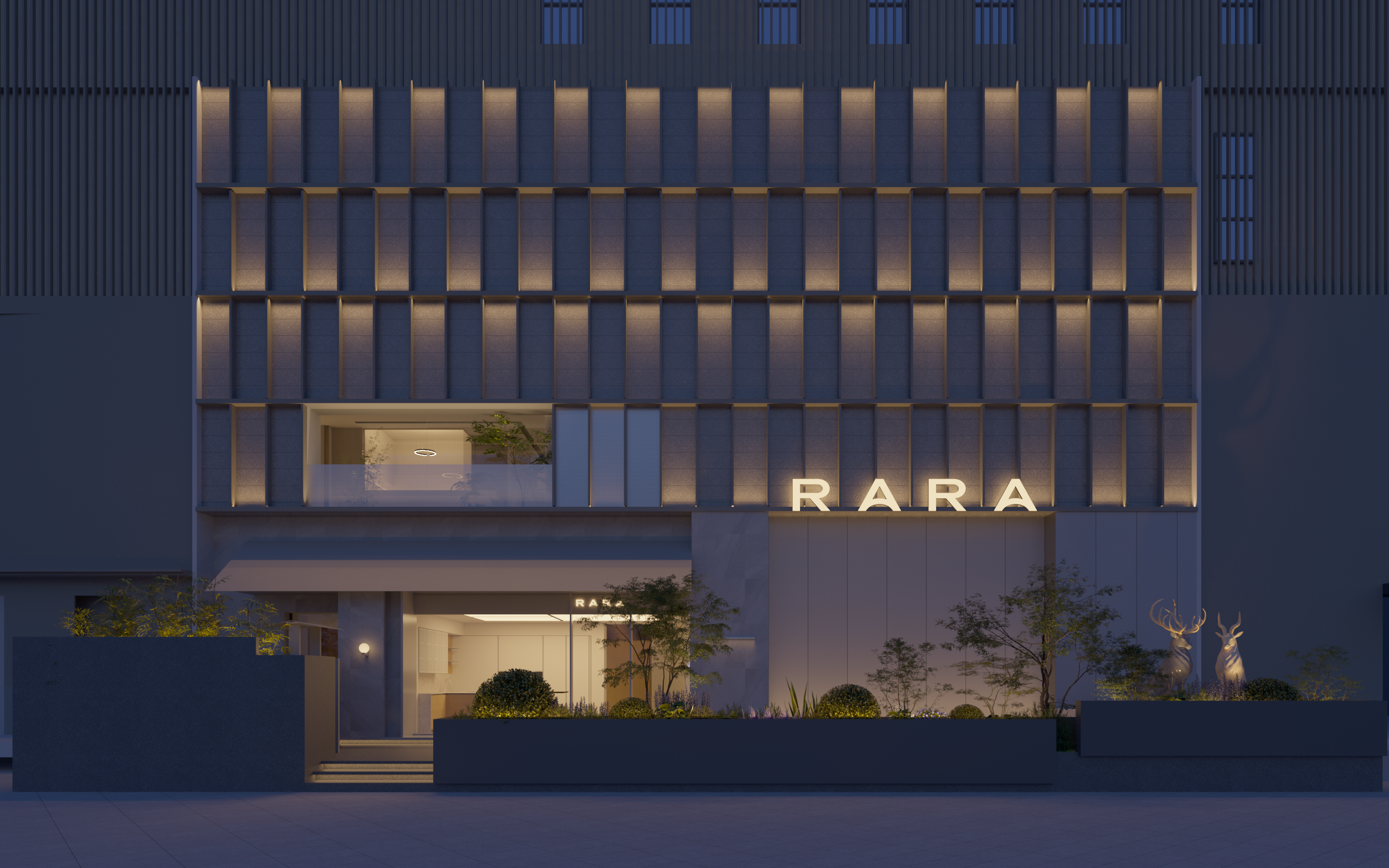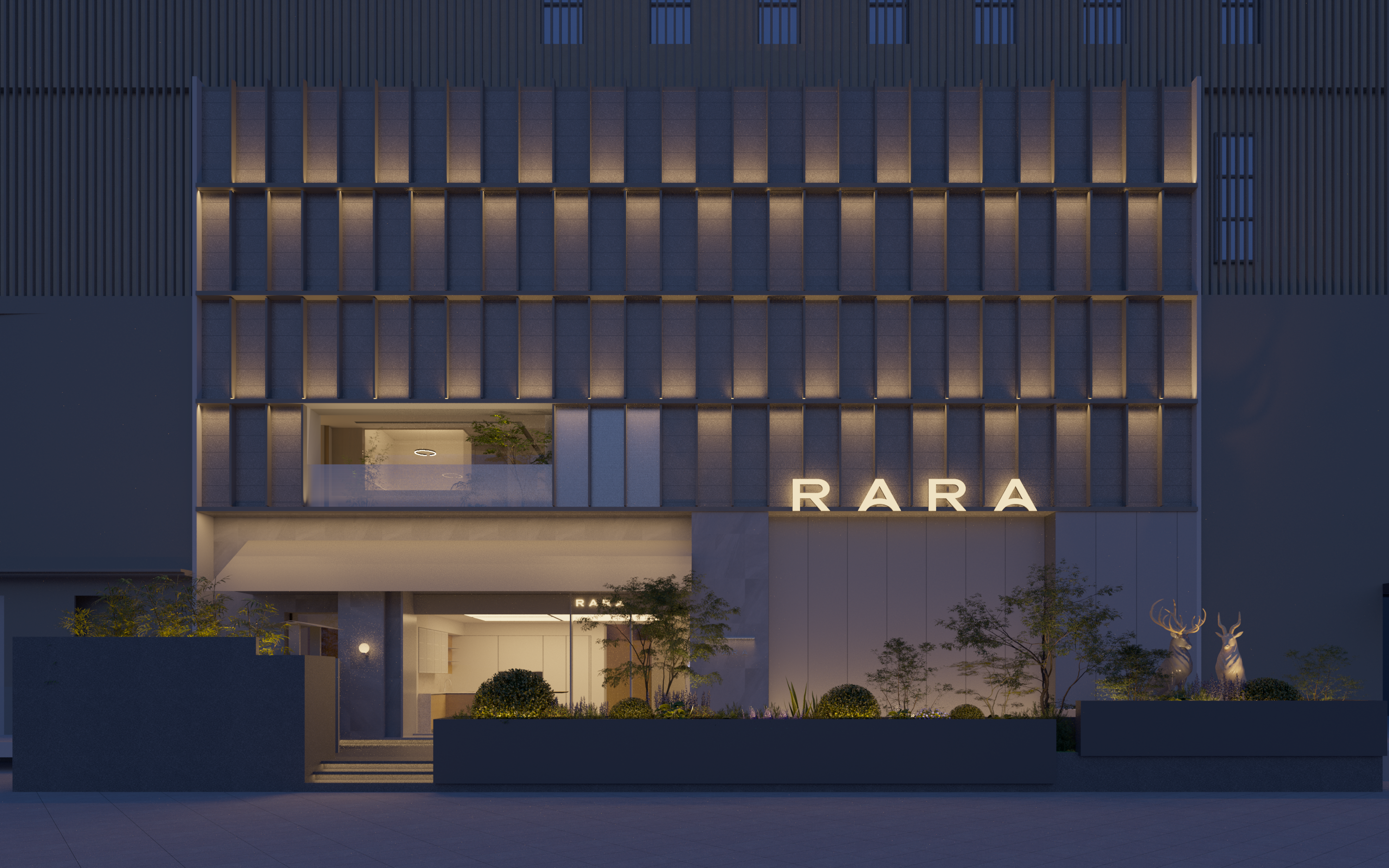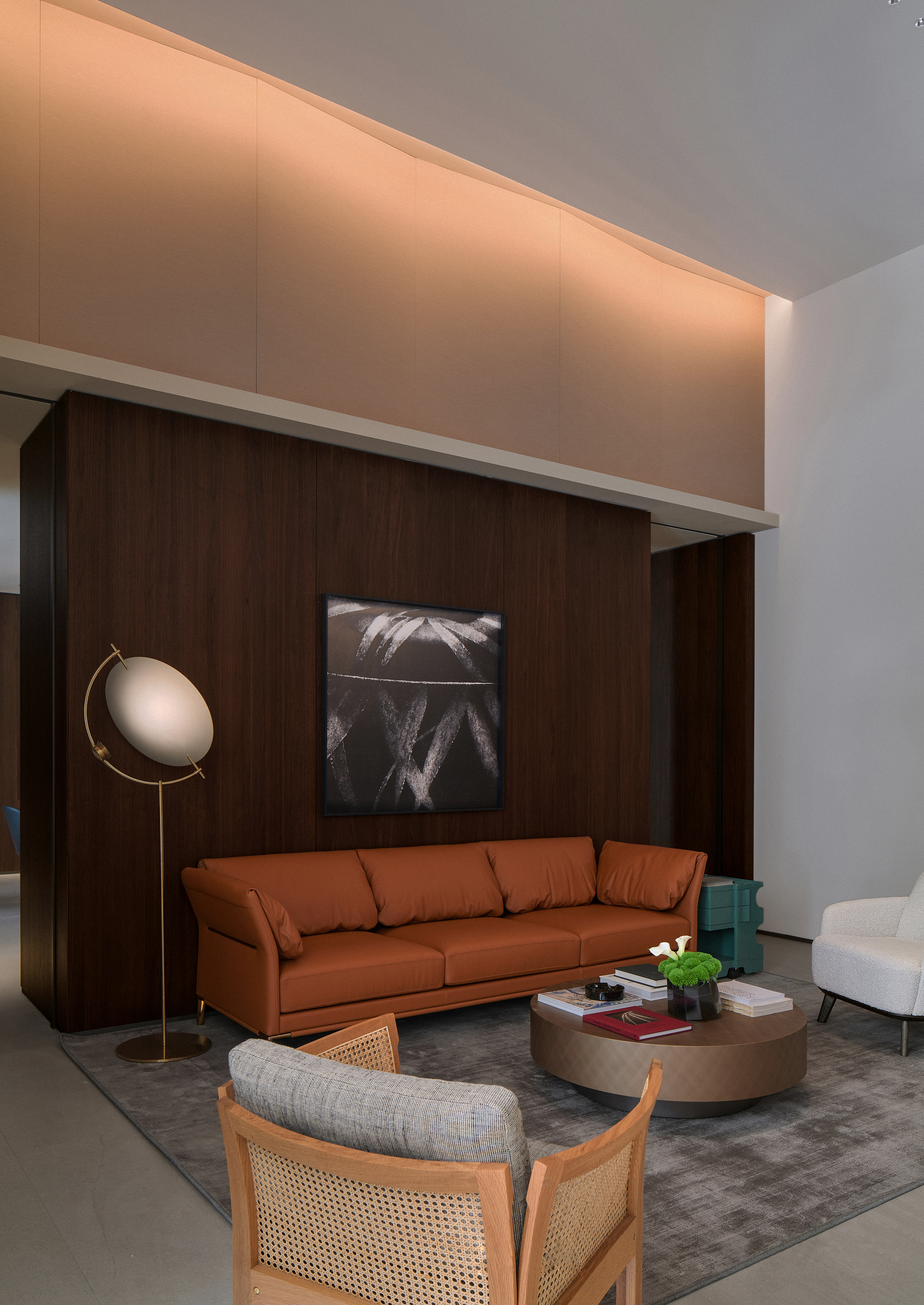
Hangzhou, CN
RARA
Hangzhou, a city saturated with mountains and water, where the prosperity of modern civilisation and the tranquillity of natural ecology are intertwined. At night, the bright lights depict the outline of the city, where the fast-paced life is most vividly embodied. However, the smoke and rain of the West Lake and the green waves of the Tea Mountain bring a touch of serenity to this busy city life in their own unique way. "Fast" and "slow" are contradictory yet harmonious, and the RARA HOUSE Hangzhou showroom is rooted in this "unity of contradictions", using the modular home system as a language to build a composite space that can carry the demands of a fast-paced life while returning to the healing of nature. space. Lighting design, as an important medium for spatial narrative, takes the "natural breathing light system" as the core, seamlessly connecting the breathing sense of light with the modular scene, providing a borderless imagination for the future lifestyle.
杭州,一座被山水浸润的城市,现代文明的蓬勃与自然生态的静谧在此交织。夜晚,通明的灯火描绘出城市的轮廓,快节奏的生活在这里得到了最生动的体现。然而,西湖的轻烟细雨与茶山的翠绿波涛,却以它们独有的方式,为这繁忙的都市生活带来了一抹宁静。“快”与“慢”,矛盾而又和谐,RARA HOUSE杭州展厅正是植根于这种"矛盾的对立统一",以模块化家居系统为语言,构建一个既能承载快节奏需求、又能回归自然疗愈的复合空间。照明设计作为空间叙事的重要媒介,以"自然呼吸的光系统"为核心,将光的呼吸感与模块化场景无缝衔接,为未来生活方式提供无界想象。
杭州,一座被山水浸润的城市,现代文明的蓬勃与自然生态的静谧在此交织。夜晚,通明的灯火描绘出城市的轮廓,快节奏的生活在这里得到了最生动的体现。然而,西湖的轻烟细雨与茶山的翠绿波涛,却以它们独有的方式,为这繁忙的都市生活带来了一抹宁静。“快”与“慢”,矛盾而又和谐,RARA HOUSE杭州展厅正是植根于这种"矛盾的对立统一",以模块化家居系统为语言,构建一个既能承载快节奏需求、又能回归自然疗愈的复合空间。照明设计作为空间叙事的重要媒介,以"自然呼吸的光系统"为核心,将光的呼吸感与模块化场景无缝衔接,为未来生活方式提供无界想象。

RARA is geographically located at 30°11'54.49 "N, 120°11'2.47 "E and is surrounded by other buildings. After the daylighting and lighting analysis, it is obvious that most of the time the project will be affected by the shading of the surrounding buildings. Therefore, artificial lighting plays a vital role throughout the project.
RARA位于北纬30°11‘54.49“,东经120°11'2.47“的地理位置,周边环绕着其他建筑。经过日照采光分析,可以明显看出,大部分时间该项目会受到周围建筑的遮挡影响。因此,在整个项目中,人工照明起到至关重要的作用。
RARA位于北纬30°11‘54.49“,东经120°11'2.47“的地理位置,周边环绕着其他建筑。经过日照采光分析,可以明显看出,大部分时间该项目会受到周围建筑的遮挡影响。因此,在整个项目中,人工照明起到至关重要的作用。

summer solstice

winter solstice
THE LOGIC OF THE FREE GROWTH OF LIGHT
National lifestyle is showing a personalised segmentation trend 1,000 families have a thousand faces, from the past pursuit of ‘full’ to the current ‘disengagement’, from the emphasis on intimacy to the pursuit of independent sharing, RARA diversified custom home system is in line with the contemporary! RARA's diversified customised home system is responding to the changing lifestyles of the contemporary world and building a leading international customised home system brand to provide a complex and flexible home scenario.
Chen Feibo, the space designer of RARA HOUSE in Hangzhou, translates the understanding of contemporary lifestyles, and advocates discovering the subtleties of contemporary lifestyles from the perspective of Eastern culture, without falling into the mould. In terms of design language, the designer applies the elliptical column, one of RARA's modular languages, inside and outside of the space, responding to the diverse and changing life scenes and constituting the spatial clues of the modular local narrative of RARA's showroom. The entrance façade of the showroom translates the RARA logo elements in the language of oriental lattice and fan, which is both oriental and modern. The design breaks away from the traditional commercial showroom display and integrates the character of the mansion and commercial showroom into RARA HOUSE.
国人的生活方式正呈现个性化的细分趋势,一千间家庭就有一千种面貌,从过去追求“满”到现在的“断舍离”,从强调亲密无间到追求独立共享,RARA多元化定制家居系统正顺应当代多变的生活方式与构建国际领先的系统定制家居品牌,提供复合灵活的家居场景。
RARA HOUSE in Hangzhou的空间设计师陈飞波将当代生活方式的理解转译,他主张从东方文化视角发现当代生活方式的细微之处,不落窠臼。在设计语言上,设计师将RARA模块化语言之一的椭圆柱元素穿针引线般运用于空间内外,回应多元变化的生活场景,构成RARA展厅模数化在地叙事的空间线索。
展厅入口外立面,以东方格扇式的语言将RARA标志元素进行转译,既东方,又现代。设计打破传统商业展厅的陈列方式,将大宅与商业展厅的性格融进RARA HOUSE。
Chen Feibo, the space designer of RARA HOUSE in Hangzhou, translates the understanding of contemporary lifestyles, and advocates discovering the subtleties of contemporary lifestyles from the perspective of Eastern culture, without falling into the mould. In terms of design language, the designer applies the elliptical column, one of RARA's modular languages, inside and outside of the space, responding to the diverse and changing life scenes and constituting the spatial clues of the modular local narrative of RARA's showroom. The entrance façade of the showroom translates the RARA logo elements in the language of oriental lattice and fan, which is both oriental and modern. The design breaks away from the traditional commercial showroom display and integrates the character of the mansion and commercial showroom into RARA HOUSE.
国人的生活方式正呈现个性化的细分趋势,一千间家庭就有一千种面貌,从过去追求“满”到现在的“断舍离”,从强调亲密无间到追求独立共享,RARA多元化定制家居系统正顺应当代多变的生活方式与构建国际领先的系统定制家居品牌,提供复合灵活的家居场景。
RARA HOUSE in Hangzhou的空间设计师陈飞波将当代生活方式的理解转译,他主张从东方文化视角发现当代生活方式的细微之处,不落窠臼。在设计语言上,设计师将RARA模块化语言之一的椭圆柱元素穿针引线般运用于空间内外,回应多元变化的生活场景,构成RARA展厅模数化在地叙事的空间线索。
展厅入口外立面,以东方格扇式的语言将RARA标志元素进行转译,既东方,又现代。设计打破传统商业展厅的陈列方式,将大宅与商业展厅的性格融进RARA HOUSE。

1.晨启
 2.日间
2.日间
3.暮合
Using the building façade as a medium, the modular lighting system interprets the circadian rhythm of Hangzhou:
1.Morning mode: lighting up the upper half-cavity structure of the building structure, creating a natural transition of morning light slowly sweeping over the mountains;
2.Daytime mode: lighting up the upper and lower cavities of the building structure, presenting the brightness and vitality of the daytime;
3.Twilight mode: lighting up the lower half of the building structure, reproducing the soft gradation of the setting sun.
Responding to the city with the mode of light, replicating the breath of nature with technology, and carrying the poetry of the East with fine craftsmanship.
以建筑立面为媒介,通过模块化灯光系统演绎杭州的昼夜节律:
1.晨启模式:点亮建筑结构上半空腔结构,营造晨光缓缓掠过山峦的自然过渡;
2.日间模式:点亮建筑上下空腔结构,呈现日间的明亮与活力;
3.暮合模式:点亮建筑结构下半空腔结构,再现夕阳余晖的柔和渐变。
以光的模式回应城市,让光在建筑结构中自然生长,以科技复刻自然的呼吸,以精细工艺承载东方的诗意。
1.Morning mode: lighting up the upper half-cavity structure of the building structure, creating a natural transition of morning light slowly sweeping over the mountains;
2.Daytime mode: lighting up the upper and lower cavities of the building structure, presenting the brightness and vitality of the daytime;
3.Twilight mode: lighting up the lower half of the building structure, reproducing the soft gradation of the setting sun.
Responding to the city with the mode of light, replicating the breath of nature with technology, and carrying the poetry of the East with fine craftsmanship.
以建筑立面为媒介,通过模块化灯光系统演绎杭州的昼夜节律:
1.晨启模式:点亮建筑结构上半空腔结构,营造晨光缓缓掠过山峦的自然过渡;
2.日间模式:点亮建筑上下空腔结构,呈现日间的明亮与活力;
3.暮合模式:点亮建筑结构下半空腔结构,再现夕阳余晖的柔和渐变。
以光的模式回应城市,让光在建筑结构中自然生长,以科技复刻自然的呼吸,以精细工艺承载东方的诗意。
LOCAL CULTURAL ADAPTATION

Entering RARA HOUSE, the first display is the kitchen area with multi-functional dining cabinets, where you can share cooking time with your family, have a drink with friends at the bar, or even use it as a temporary office area. Therefore, a bright and airy space shows the demand for lighting, which combines indirect lighting, accent lighting, and ventilation systems to ensure the integrity of the ceiling top and minimalist aesthetics, and the area is the most affected by sunlight, so the use of light intelligent control system allows this space to change rhythmically according to the external light environment, which gives the space vitality and diversity of life, even when customers view the overall building surface from the outside or enter the interior space. This area is the area most affected by sunlight, so the use of light intelligent control system, so that the space can be based on the external light environment for rhythmic changes, so that the space has vitality and diversity of life, even if the customer from the outdoor view of the overall architectural surfaces or into the indoor space to reduce the visual sense of suddenness, so that the space is a natural transition.
![]()
进入RARA HOUSE,首先展示的是搭配多功能配餐柜的厨房区域,可以在此与家人共享烹饪时光、与三五好友在吧台小酌,甚至作为临时办公区域都合宜,因此明亮通透的空间展现是照明的需求,将间接照明、重点照明、通风系统集成在一起,保证了天花顶面的完整性和极简的美感,此区域是受太阳光影响最大的区域,因此运用光智能控制系统,让此空间可以根据外部光环境进行节律变换,使空间具备活力和生活多样性,即使客户从室外观看整体建筑面或者进入室内空间时减少视觉亮度的差异感,让空间自然过渡。

进入RARA HOUSE,首先展示的是搭配多功能配餐柜的厨房区域,可以在此与家人共享烹饪时光、与三五好友在吧台小酌,甚至作为临时办公区域都合宜,因此明亮通透的空间展现是照明的需求,将间接照明、重点照明、通风系统集成在一起,保证了天花顶面的完整性和极简的美感,此区域是受太阳光影响最大的区域,因此运用光智能控制系统,让此空间可以根据外部光环境进行节律变换,使空间具备活力和生活多样性,即使客户从室外观看整体建筑面或者进入室内空间时减少视觉亮度的差异感,让空间自然过渡。


When passing through the kitchen area, the interior space is basically devoid of natural light, therefore, artificial lighting becomes more important. Starting from this space, the brightness of the lighting weakens and the atmosphere becomes silent, the scientifically simulated natural light flows freely through the architecture and spatial structure as if it were the breathing of the space. Through the clever use of light diffusion, density and luminance, the mood of the oriental space is reshaped, and the linear light bands cleverly link up the modular home scenes.
当通过厨房区域,室内空间基本没有自然光的影响,因此,人工照明就更加重要,从这个空间开始,照明亮度渐弱和氛围变得寂静,经过科学模拟的自然光在建筑与空间结构中自地流淌,仿佛是空间的呼吸。通过光的扩散、密度和亮度的巧妙运用,重新塑造了东方空间的意境,线性光带巧妙地串联起模块化的家居场景。
当通过厨房区域,室内空间基本没有自然光的影响,因此,人工照明就更加重要,从这个空间开始,照明亮度渐弱和氛围变得寂静,经过科学模拟的自然光在建筑与空间结构中自地流淌,仿佛是空间的呼吸。通过光的扩散、密度和亮度的巧妙运用,重新塑造了东方空间的意境,线性光带巧妙地串联起模块化的家居场景。


In the design of the main hall space, a harmonious and multi-dimensional living aesthetic is pursued; it is not only a living room, but also a multi-functional area for storage, office, reading and family entertainment. In order to meet these diverse needs, the lighting design had to be clever and flexible, creating an environment that is both practical and artistic.
We used artificial light sources to carefully mimic natural light, taking oriental aesthetics as our inspiration and elevating the use of light to artistic heights. Through clever layout and design, the ceiling is ‘opened up’ to allow the soft flow of sunlight into the room, injecting a breath of life into the space. This design not only makes up for the lack of natural light in the room, but also brings a comfortable experience beyond the daily life, through the transmittance of the material and the adjustment of the intelligent system so that the light is always in the most comfortable zone for human beings.
![]()
在主厅空间的设计中,追求的是一种和谐而多维的生活美学,它不仅客厅,还是一个集收纳、办公、阅读和家庭娱乐于一体的多功能区域。为了满足这些多样化的需求,照明设计必须巧妙而富有弹性,创造出一个既实用又充满艺术气息的环境。
我们采用人工光源精心模拟自然光,以东方美学为灵感,将光的运用提升至艺术的高度。通过巧妙的布局和设计,将天花板“打开”,让阳光的柔和的流淌进室内,为这个空间注入了生命的气息。这样的设计不仅弥补了室内自然采光不足的遗憾,更带来了一种超越日常的舒适体验,通过材质的透射和智能系统的调节让光始终处在人类最舒适的区间。
We used artificial light sources to carefully mimic natural light, taking oriental aesthetics as our inspiration and elevating the use of light to artistic heights. Through clever layout and design, the ceiling is ‘opened up’ to allow the soft flow of sunlight into the room, injecting a breath of life into the space. This design not only makes up for the lack of natural light in the room, but also brings a comfortable experience beyond the daily life, through the transmittance of the material and the adjustment of the intelligent system so that the light is always in the most comfortable zone for human beings.

在主厅空间的设计中,追求的是一种和谐而多维的生活美学,它不仅客厅,还是一个集收纳、办公、阅读和家庭娱乐于一体的多功能区域。为了满足这些多样化的需求,照明设计必须巧妙而富有弹性,创造出一个既实用又充满艺术气息的环境。
我们采用人工光源精心模拟自然光,以东方美学为灵感,将光的运用提升至艺术的高度。通过巧妙的布局和设计,将天花板“打开”,让阳光的柔和的流淌进室内,为这个空间注入了生命的气息。这样的设计不仅弥补了室内自然采光不足的遗憾,更带来了一种超越日常的舒适体验,通过材质的透射和智能系统的调节让光始终处在人类最舒适的区间。
The ceiling is covered with acrylic and handmade rice paper, preserving the texture of the paper, and with a light transmission rate of 42%, the light is diffused through the material like a halo of ink, emulating the wisdom of the ancients of paper windows and shadows, and infusing the space with the breath of nature. Looking upwards, it is just like one side of the patio in the traditional oriental courtyard, as if you can see the floating sky light and clouds, breaking through the single pursuit of ‘brightness’ in the commercial space, and reconstructing the relationship between people, objects and scenery with the naturalness, modularity and emotionality of light, so that the space has a sense of breathing and growth.
天花以亚克力覆盖手工宣纸,保留纸张的材料肌理感,42%的透光率,让光线在材料上如晕墨般层层漫漶,效仿古人纸窗纳影的智慧,令空间浸润自然的气息。
抬头向上看,就如同东方传统院落的一方天井,仿佛可窥见浮动的天光云影,突破商业空间对"明亮度"的单一追求,转而以光的自然性、模块化、情感化,重构人、物、景的关系,让空间具有呼吸感和生长感。
天花以亚克力覆盖手工宣纸,保留纸张的材料肌理感,42%的透光率,让光线在材料上如晕墨般层层漫漶,效仿古人纸窗纳影的智慧,令空间浸润自然的气息。
抬头向上看,就如同东方传统院落的一方天井,仿佛可窥见浮动的天光云影,突破商业空间对"明亮度"的单一追求,转而以光的自然性、模块化、情感化,重构人、物、景的关系,让空间具有呼吸感和生长感。


The kitchen is gradually evolving into the second living room of the family, RARA is committed to creating a more complete and humane kitchen space, which is in line with the new trend of modern kitchen culture, not only satisfied with ‘hiding’ the clutter, but also focus on the aesthetic needs of the ‘view’, and at the same time, provide a rich source of conversation for family social activities. Provides a rich source of conversation for family social activities.
厨房逐渐演变为家庭的第二会客厅,RARA致力于打造更加完善且人性化的厨房空间,这正迎合了现代厨房文化的新趋势,不仅仅满足于“藏”起杂乱,更注重“观”的美学需求,同时为家庭社交活动提供了丰富的谈资。
厨房逐渐演变为家庭的第二会客厅,RARA致力于打造更加完善且人性化的厨房空间,这正迎合了现代厨房文化的新趋势,不仅仅满足于“藏”起杂乱,更注重“观”的美学需求,同时为家庭社交活动提供了丰富的谈资。

Transitional island platform is set up between the Chinese and western kitchens, and the western kitchen area is paired with the extended island platform and kitchen storage cabinets to form a sloping roof shape with the ceiling of the space, and the lighting design makes clever use of the spatial structure to replicate the breath of nature with technology, echoing the theme of nature.
中西厨之间设置过渡岛台,西厨区通过加长的岛台和厨房收纳柜的搭配,与空间吊顶形成斜面屋顶的造型,照明设计巧妙利用空间结构,以科技复刻自然的呼吸,呼应自然主题。
![]()
中西厨之间设置过渡岛台,西厨区通过加长的岛台和厨房收纳柜的搭配,与空间吊顶形成斜面屋顶的造型,照明设计巧妙利用空间结构,以科技复刻自然的呼吸,呼应自然主题。




Artificial simulation of nature, the use of spatial structure to guide the light from the ‘outside’ into the interior, visually driven by spatial associations, so that people feel that this is a space connected to nature, there is light, there is wind, there is a sense of breathing.
Lighting is no longer an accessory to the space, but a medium that connects function, emotion and nature - just like the ‘Borrowed Landscape’ technique in Chinese gardens, the light borrowed here is invisible but omnipresent.
人工模拟自然,借用空间结构引导光线从“外部”流入室内,视觉带动空间的联想,让人觉得这是一个连接自然的空间,有光,有风,有呼吸感。 灯光不再是空间附属品,而是成为连接功能、情感与自然的介质——正如中式园林中「借景」手法,这里借的是无形却无处不在的光。
![]()
Lighting is no longer an accessory to the space, but a medium that connects function, emotion and nature - just like the ‘Borrowed Landscape’ technique in Chinese gardens, the light borrowed here is invisible but omnipresent.
人工模拟自然,借用空间结构引导光线从“外部”流入室内,视觉带动空间的联想,让人觉得这是一个连接自然的空间,有光,有风,有呼吸感。 灯光不再是空间附属品,而是成为连接功能、情感与自然的介质——正如中式园林中「借景」手法,这里借的是无形却无处不在的光。

From the social kitchen to the social living room in the home, RARA provides multi-dimensional scenarios to support ‘relationship building’. The ‘hall outside the hall’ space serves as an independent place to meet with friends, and also reflects the hospitality of Chinese families, which focuses on cultural etiquette and guest experience. The meeting scene provides a media background and rich topics for friends to get together, and in addition to the conversation area, the meeting room also has the supporting functions of a kitchen and a Chinese dining room.
Circular elements run through the space, from the curved outline of the ceiling to the circular shape of the main lamp, echoing the reunion imagery of the Chinese round table with the visual symbol of ‘circle’, and at the same time, alluding to the cosmic concept of ‘heaven is round and earth is square’ and the ‘harmony is precious’ concept of oriental culture. harmony is precious’ philosophy. The circular halo of the lamps is projected on the dining table, forming a centripetal spotlight effect, which invariably strengthens the intimacy of sitting around the table; while the linear light from the hidden strip flows along the elliptical column, which is a metaphor for the winding paths of the corridors in the traditional architecture, so that the modern space and the traditional rituals and procedures can reach a dialogue in the light and shadow.
从社交型厨房到社交型家中客厅,RARA为“关系构建”提供了多维度的场景支撑。“厅外之厅”的空间作为与好友会面的独立场所,也体现了国人家庭注重文化礼仪与客人体验的待客之道,会客场景为友人相聚提供了媒介背景和丰富话题,会客厅除了交谈区,还设有厨房、中餐厅的配套功能。
圆形元素贯穿空间,从吊顶的弧线轮廓到主灯的圆形造型,以“圆”的视觉符号呼应中式圆桌的团聚意象,同时暗合东方文化中“天圆地方”的宇宙观与“以和为贵”的处世哲学。灯具的环形光晕投射于餐桌,形成向心的聚光效果,无形中强化了围坐共餐的亲密感;而隐藏灯带的线性光则沿椭圆柱体流动,隐喻传统建筑中回廊的曲径通幽,让现代空间与传统礼序在光影中达成对话。
Circular elements run through the space, from the curved outline of the ceiling to the circular shape of the main lamp, echoing the reunion imagery of the Chinese round table with the visual symbol of ‘circle’, and at the same time, alluding to the cosmic concept of ‘heaven is round and earth is square’ and the ‘harmony is precious’ concept of oriental culture. harmony is precious’ philosophy. The circular halo of the lamps is projected on the dining table, forming a centripetal spotlight effect, which invariably strengthens the intimacy of sitting around the table; while the linear light from the hidden strip flows along the elliptical column, which is a metaphor for the winding paths of the corridors in the traditional architecture, so that the modern space and the traditional rituals and procedures can reach a dialogue in the light and shadow.
从社交型厨房到社交型家中客厅,RARA为“关系构建”提供了多维度的场景支撑。“厅外之厅”的空间作为与好友会面的独立场所,也体现了国人家庭注重文化礼仪与客人体验的待客之道,会客场景为友人相聚提供了媒介背景和丰富话题,会客厅除了交谈区,还设有厨房、中餐厅的配套功能。
圆形元素贯穿空间,从吊顶的弧线轮廓到主灯的圆形造型,以“圆”的视觉符号呼应中式圆桌的团聚意象,同时暗合东方文化中“天圆地方”的宇宙观与“以和为贵”的处世哲学。灯具的环形光晕投射于餐桌,形成向心的聚光效果,无形中强化了围坐共餐的亲密感;而隐藏灯带的线性光则沿椭圆柱体流动,隐喻传统建筑中回廊的曲径通幽,让现代空间与传统礼序在光影中达成对话。

RESPONSE IN DETAIL
‘Whoever does not love solitude, does not love freedom.’ So said Schopenhauer. It is true that solitude and freedom are no longer opposites, but are born together.
“谁要是不热爱独处,那他就是不热爱自由。”叔本华如是说到。诚然,独处与自由不再是相对立的两面,而是相生相伴。
“谁要是不热爱独处,那他就是不热爱自由。”叔本华如是说到。诚然,独处与自由不再是相对立的两面,而是相生相伴。


By using the depth of the staircase, the simulation of the natural patio design, not only in the visual introduction of natural light, but also emotionally evoke the desire for nature, so that people can not help but look up, as if through this man-made ‘skylight’ to see the real sky, the staircase from a single function to liberate, so that it becomes a spatial transition art. It frees the staircase from a purely single function and makes it a kind of transitional art of space. It not only guides people from the open-plan ground floor space into the more peaceful and private upper space, like taking a break from the hustle and bustle of everyday life and returning to the tranquillity of one's own.
楼梯,这一结构元素,其本质功能在于连接不同高度的平面,然而如何巧妙地利用楼梯的垂直延伸,赋予了它新的美学使命?
通过利用楼梯的纵深,模拟的自然天井设计,不仅在视觉上引入了自然光线,更在情感上唤起了人们对于自然的渴望,让人情不自禁地抬头仰望,仿佛能透过这人造的“天窗”窥见真实的天空,将楼梯从单纯的单一功能中解放出来,使其成为一种空间的过渡艺术。它不仅引导人们从开放式的底层空间步入更为宁静和私密的上层空间,就像从日常的喧嚣中抽身,回归一个的宁静。


The first floor of RARA HOUSE is relatively more private, with bedrooms, cloakrooms, kitchens, tea rooms and terraces, emphasising the more independent private space of modern people, and also providing family members with a scene to enjoy their own solitude and to meet and talk with guests.
Unlike the open style of the ground floor, the light treatment on the first floor is more delicate, and the details are handled to make the light more subtle and quiet here, such as through the mesh grille anti-glare structure, which allows the light to infiltrate the space in a softer manner, neither harsh nor dim, and soothes people's hearts in just the right way.
RARA HOUSE二层空间相对更为私密,设置卧室、衣帽间、厨房、茶室、露台空间,强调现代人更为独立的私人空间,也为家庭成员提供了各自享受独处,会客交谈的场景。
与一楼的开放风格不同,二楼的光线处理更加细腻,细节的处理让光在这里更含蓄、更静谧,比如通过网状格栅式防眩结构,让光线以更为柔和的姿态浸润在空间中,既不刺目也不昏暗,恰到好处地抚慰着人们的内心。
Unlike the open style of the ground floor, the light treatment on the first floor is more delicate, and the details are handled to make the light more subtle and quiet here, such as through the mesh grille anti-glare structure, which allows the light to infiltrate the space in a softer manner, neither harsh nor dim, and soothes people's hearts in just the right way.
RARA HOUSE二层空间相对更为私密,设置卧室、衣帽间、厨房、茶室、露台空间,强调现代人更为独立的私人空间,也为家庭成员提供了各自享受独处,会客交谈的场景。
与一楼的开放风格不同,二楼的光线处理更加细腻,细节的处理让光在这里更含蓄、更静谧,比如通过网状格栅式防眩结构,让光线以更为柔和的姿态浸润在空间中,既不刺目也不昏暗,恰到好处地抚慰着人们的内心。





Lighting builds functional order with rationality and sculpts aesthetic experience with sensibility, making the lamp itself more nearly invisible. Through the precise control of function and aesthetics, the breath of light and shadow soothes the agitation of modern life. When every beam of light becomes a gentle response to emotional needs, the space transcends the scope of physical containers, quiet, but full of the rhythm of life; private, but full of the world's affectionate gaze. It responds to modern people's dual demands for freedom of solitude and aesthetics of life in the details.
灯光以理性构建功能秩序,以感性雕琢美学体验,让灯具本身更以近乎隐形。通过功能与美学的精准掌控,让光影的呼吸间抚平现代生活的躁动。当每一束光都成为情感需求的温柔应答,空间便超越了物理容器的范畴,静谧,却充满生命的律动;私密,却饱含对世界的深情凝视。于细节处回应现代人对独处自由与生活美学的双重诉求。
灯光以理性构建功能秩序,以感性雕琢美学体验,让灯具本身更以近乎隐形。通过功能与美学的精准掌控,让光影的呼吸间抚平现代生活的躁动。当每一束光都成为情感需求的温柔应答,空间便超越了物理容器的范畴,静谧,却充满生命的律动;私密,却饱含对世界的深情凝视。于细节处回应现代人对独处自由与生活美学的双重诉求。
As the city continues to grow high into the sky, RARA HOUSE chooses to use light to return the space to its ‘breathable’ nature. Here, every beam of light is a punctuation mark of modular life, which can be a comma to pause the fast pace, or a dash to point to the infinite possibilities of the future.
当城市不断向高空生长,RARA HOUSE选择用光让空间回归"可呼吸"的本质。在这里,每一束光都是模块化生活的标点符号,它可以是逗号,让快节奏稍作停顿;也可以是破折号,指向未来无限的可能。
当城市不断向高空生长,RARA HOUSE选择用光让空间回归"可呼吸"的本质。在这里,每一束光都是模块化生活的标点符号,它可以是逗号,让快节奏稍作停顿;也可以是破折号,指向未来无限的可能。
ENDING
-
The end is a new beginning
-
The end is a new beginning

