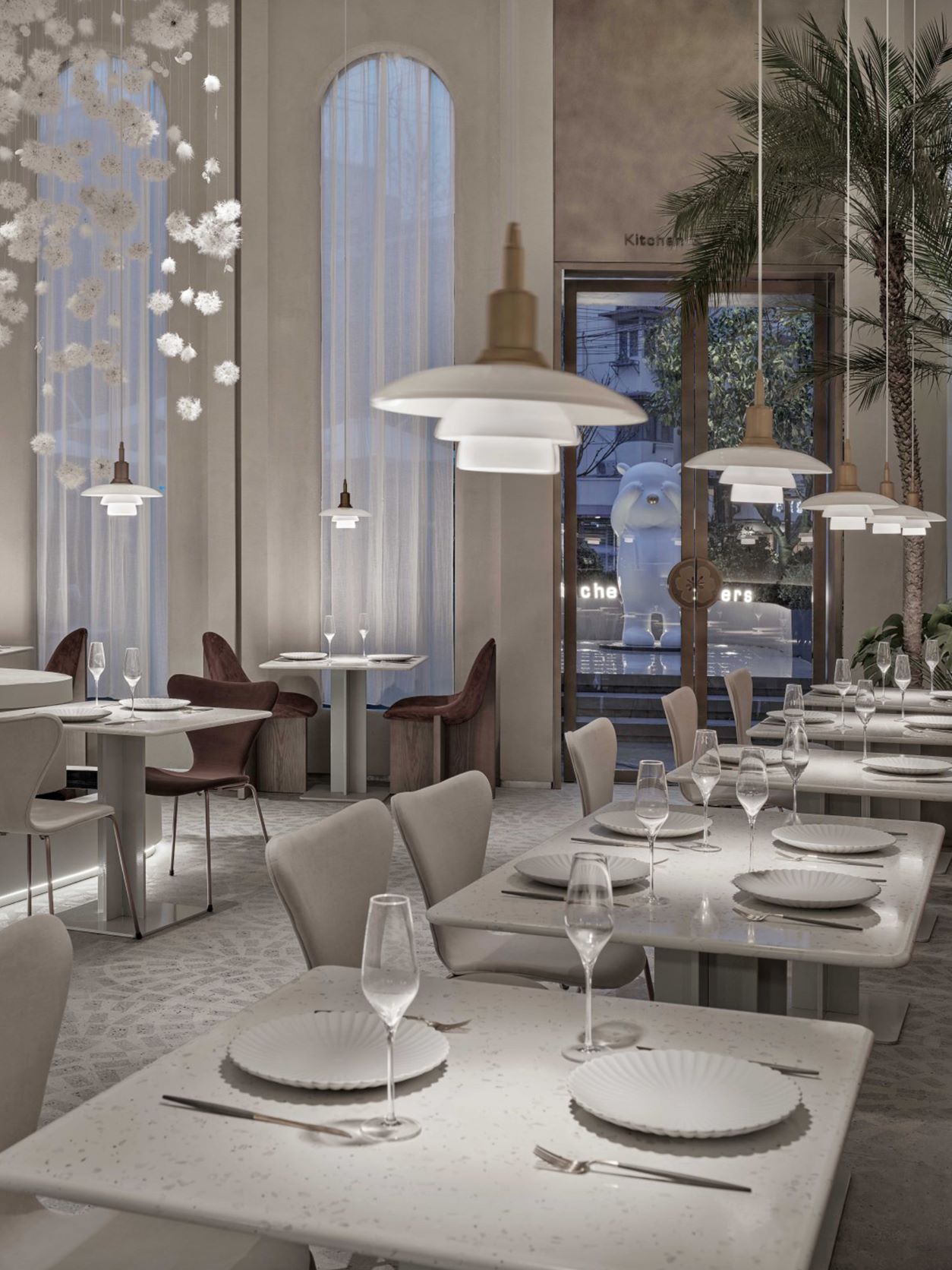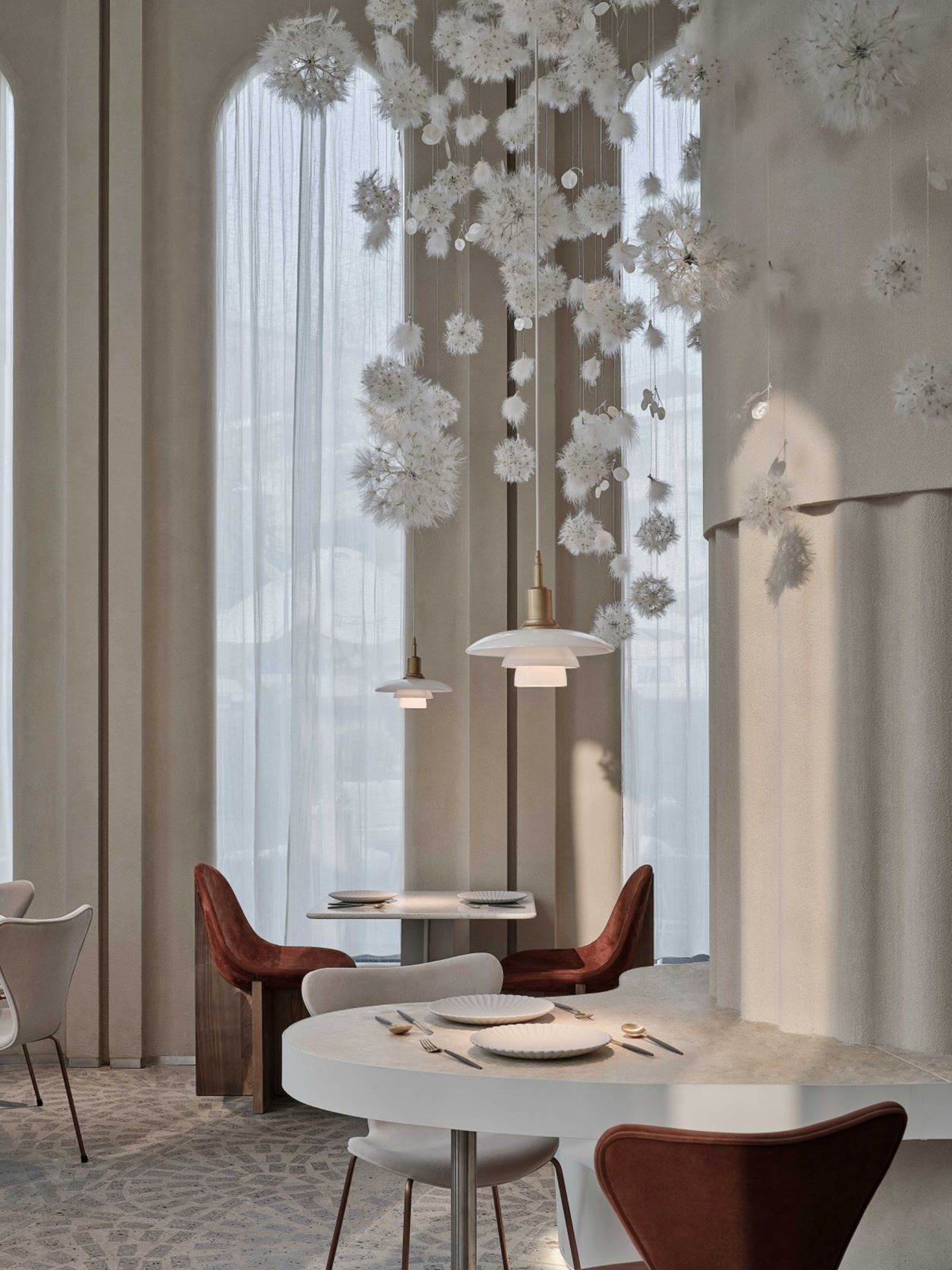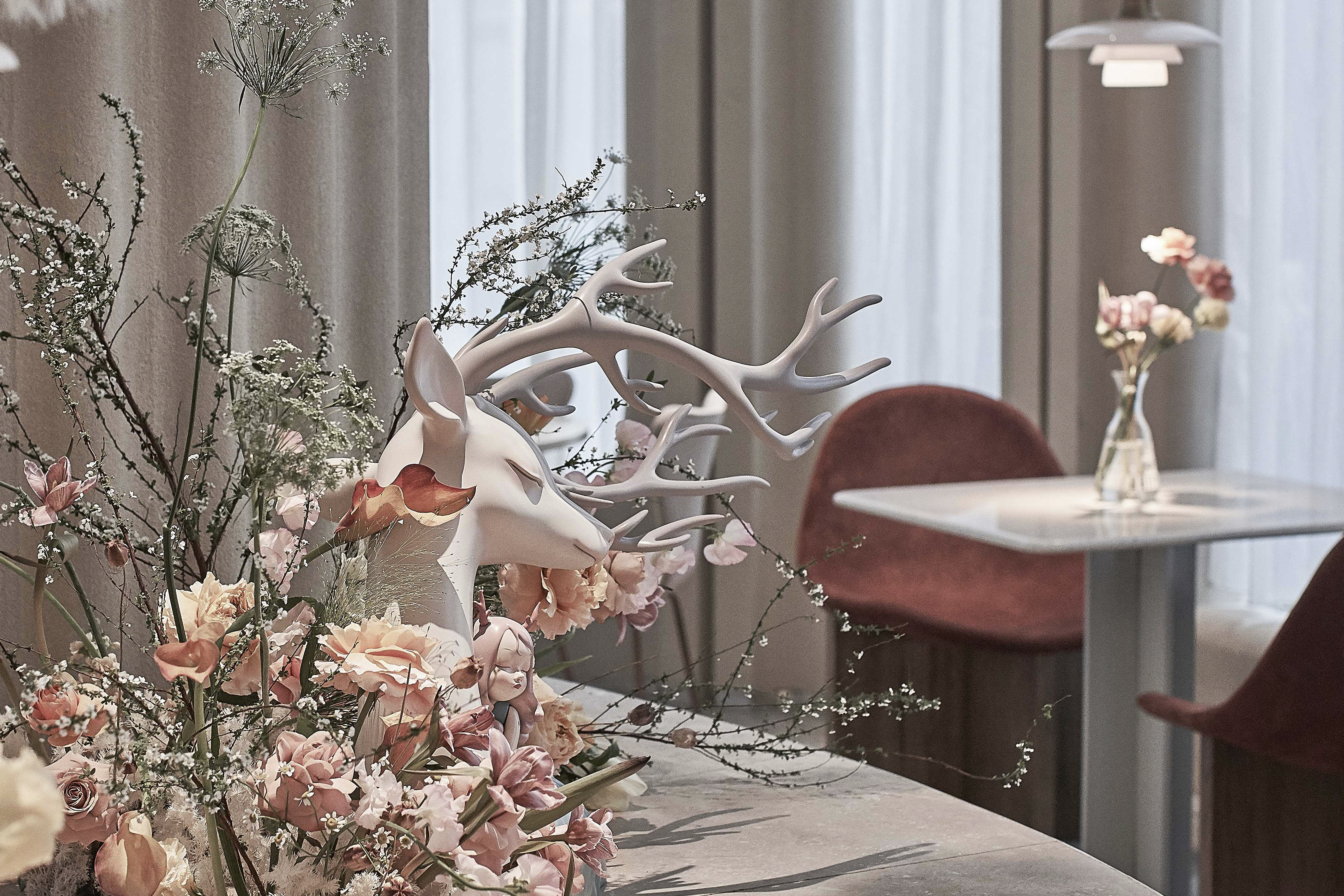
shanghai, CN
TOMACADO
Tomacado Shanghai, the first Tomacado restaurant in Shanghai, is located in One ITC, Xuhui District. Tomacado made its debut in Beijing and finally, it launched another restaurant in Shanghai, also brought this love and beauty to the magic capital of Shanghai, a prosperous and bustling metropolis, which attracts people from worldwide. The Fast pace of life makes the people amid it aspire more eagerly for a piece of pure land where they can slow down and enjoy life to console their restless souls. As a diversified restaurant in the hybrid form of flower shop plus catering, Tomacado is desirous of creating a secluded paradise in the noisy city life.
这是花厨在上海的第一家店,坐落于徐汇区One ITC,终于从北京花开到上海,也把这份爱与美好带到了魔都;上海是一座热闹、繁华的大都市,吸引着世界各地的人们聚集于此,快节奏的生活方式使得身处其中的人们愈发迫切的寻求一片可以慢下来享受生活的净土,以安抚自身燥动的灵魂。花厨作为花店结合餐饮形式的一家多元化餐厅,希望能在喧嚣的城市中打造一处隐于市的“世外桃源”。
这是花厨在上海的第一家店,坐落于徐汇区One ITC,终于从北京花开到上海,也把这份爱与美好带到了魔都;上海是一座热闹、繁华的大都市,吸引着世界各地的人们聚集于此,快节奏的生活方式使得身处其中的人们愈发迫切的寻求一片可以慢下来享受生活的净土,以安抚自身燥动的灵魂。花厨作为花店结合餐饮形式的一家多元化餐厅,希望能在喧嚣的城市中打造一处隐于市的“世外桃源”。
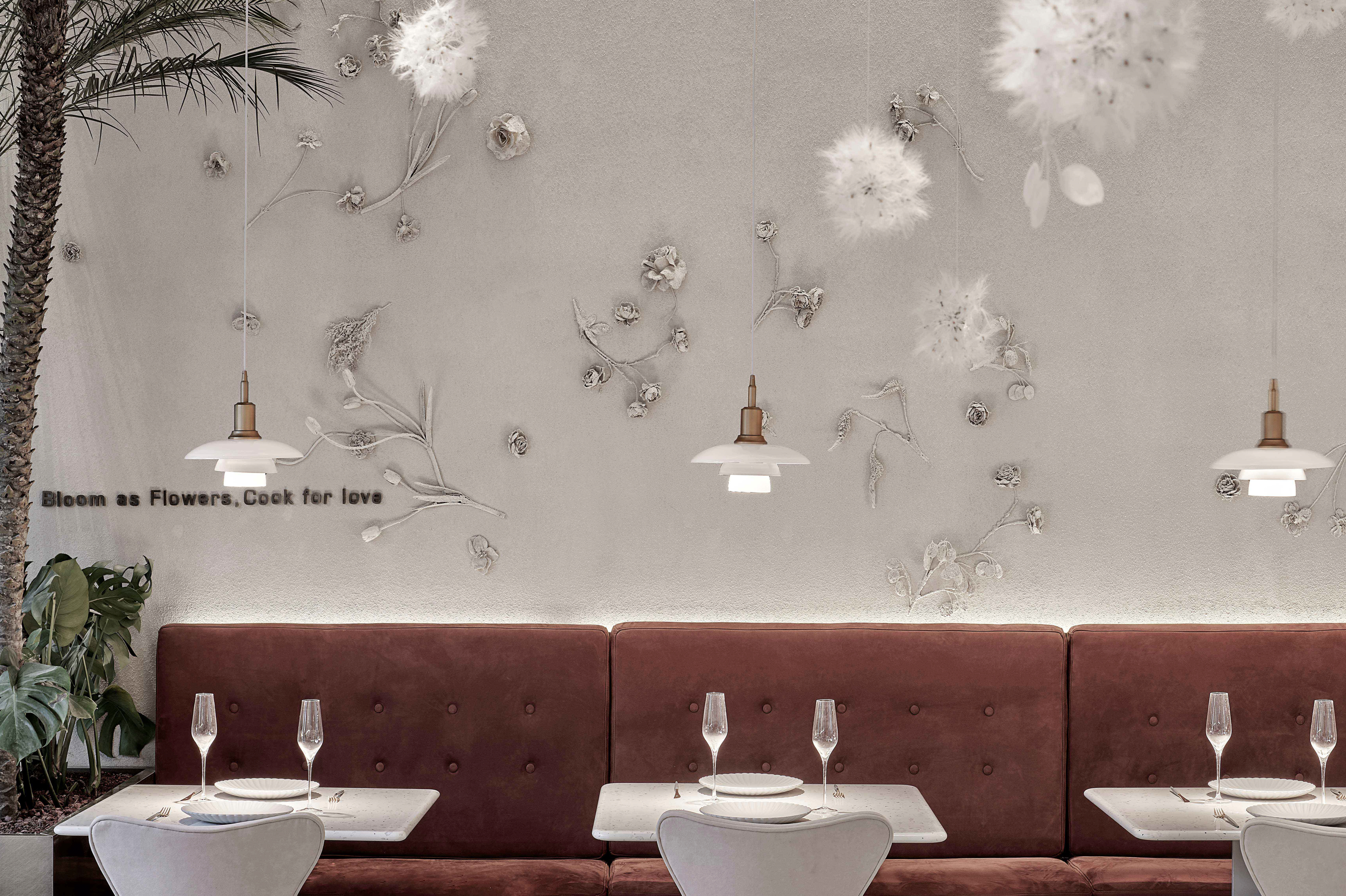
The designer believes that space must be created by objects and objects are needed to have functions and serve as the foundation of the spatial hierarchy. It may either be a carrier for circulation routes in space or an interesting structure of objects and installation, and this kind of relationship can make it interesting or dull to look over there from here. In addition, a particular type of material or structure of objects can be used to blur the relationship between space and another interface. Therefore, the existence of objects is of diverse value in itself which is endowing the space with greater value as well.
The design inspiration for objects in the space originates from dandelions. We imagine that the harmony of dandelions drifting with wind in nature comes from the organic interaction between living things and the environment. It is a natural beauty when seeds are separated from the maternal plant and drift away. So the designer extracted the concept of dandelions to interpret the senses of the flower kitchen Tomacado. The configuration of dandelions has been extracted and restructured to form a new art installation which has dialogues with space, both of which are embodying the configurations of dandelions with the art installation as the main body and the customers as another moving carrier trying to spread the beauty and delicacies to the outside world.
设计师认为空间一定是由物体所创造的,所以物体即是功能的需求也是空间层次的一个根本,它也是空间环绕动线的一个载体,也可以是一个有趣的物体构造和装置,而这种构造关系,可以让我们从这里看向那里变得有趣或无趣,也可以通过某一种材质和物体构造去模糊空间和另一个界面的关系,所以物体本身存在的价值就是多样性的,空间也就有了更大的价值。
空间的物体线索来自蒲公英,我们设想蒲公英随风飘向大自然的和谐性,来自于生物和环境的有机互动,种子从母体脱离,散开飘动时产生的一种自然优美感;于是设计师提取了蒲公英的概念去诠释花厨的意义,把蒲公英的形态重新抽离组合,形成一种新的装置艺术表现与空间对话,又相互彼此的消化着蒲公英的形态;把艺术装置作为主体,客户作为飘散的另一个载体,尝试将美好和美食传播到外界。
The design inspiration for objects in the space originates from dandelions. We imagine that the harmony of dandelions drifting with wind in nature comes from the organic interaction between living things and the environment. It is a natural beauty when seeds are separated from the maternal plant and drift away. So the designer extracted the concept of dandelions to interpret the senses of the flower kitchen Tomacado. The configuration of dandelions has been extracted and restructured to form a new art installation which has dialogues with space, both of which are embodying the configurations of dandelions with the art installation as the main body and the customers as another moving carrier trying to spread the beauty and delicacies to the outside world.
设计师认为空间一定是由物体所创造的,所以物体即是功能的需求也是空间层次的一个根本,它也是空间环绕动线的一个载体,也可以是一个有趣的物体构造和装置,而这种构造关系,可以让我们从这里看向那里变得有趣或无趣,也可以通过某一种材质和物体构造去模糊空间和另一个界面的关系,所以物体本身存在的价值就是多样性的,空间也就有了更大的价值。
空间的物体线索来自蒲公英,我们设想蒲公英随风飘向大自然的和谐性,来自于生物和环境的有机互动,种子从母体脱离,散开飘动时产生的一种自然优美感;于是设计师提取了蒲公英的概念去诠释花厨的意义,把蒲公英的形态重新抽离组合,形成一种新的装置艺术表现与空间对话,又相互彼此的消化着蒲公英的形态;把艺术装置作为主体,客户作为飘散的另一个载体,尝试将美好和美食传播到外界。

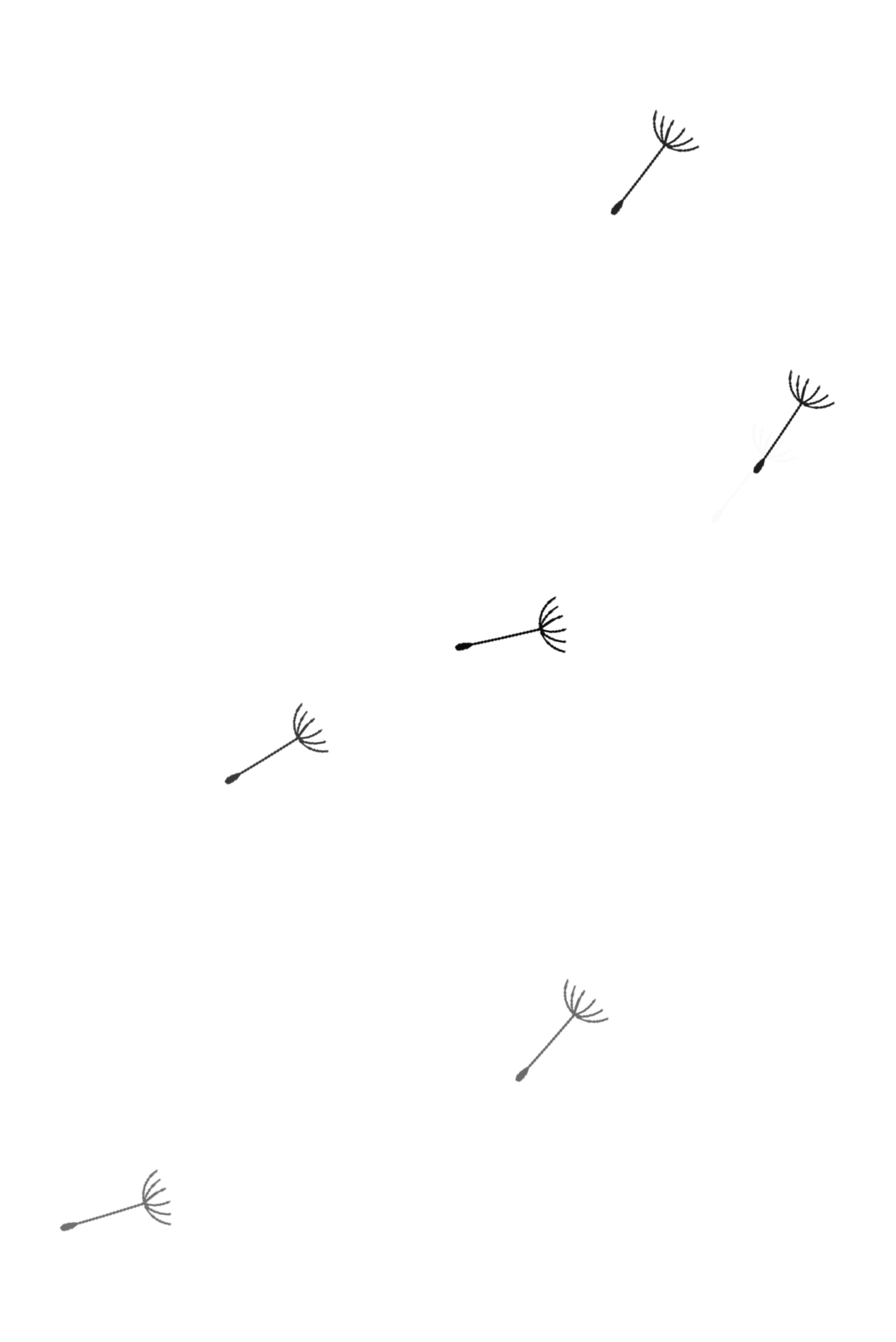
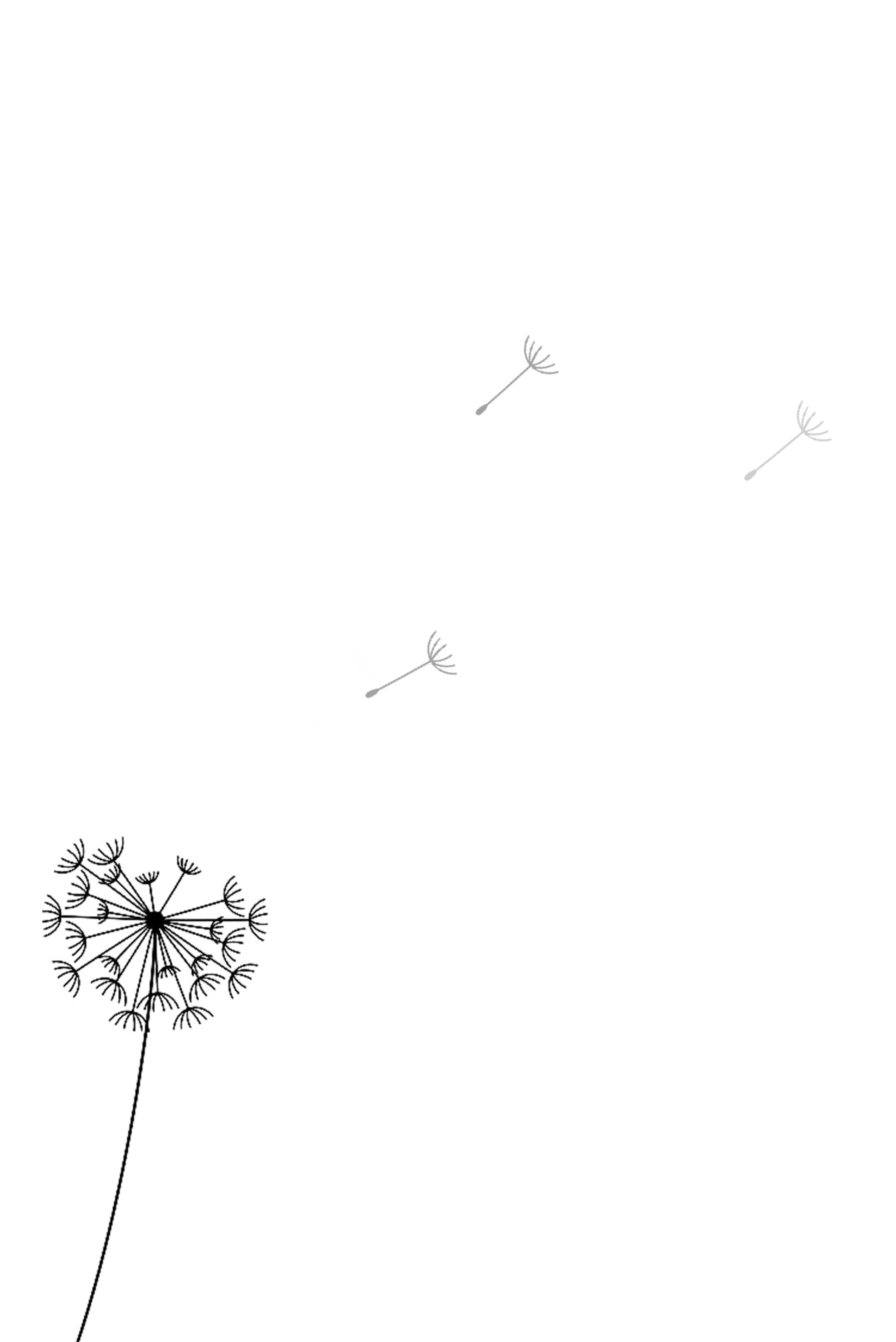

The designer followed the "custom-made architecture" concept developed by the architect Peter-Zumthor that focused on the integration between space and the local environment. To hide the steel-framed construction in the original architecture within the interior and exterior façade, the designer rearranged the architectural configurations regarding the historic and contemporary architectures in the Shanghai French Concession to form the ordered and arched windows and doors. Influenced by those arched structures, the light, which should have been originally plain, has been changing the indoor appearance with time passing by. When people and light entered the space at the same time, the dandelions felt the wind and swung in the air. The light, the space, and the people conversed with one other, and the whole space was filled with surprises and satisfaction. The designer embedded half of the wall with floral art and painted it with textured finishes, which generated an interesting aesthetic contrast between the stillness of the wall and the kinetic beauty of the dandelion installations.
设计师从建筑师彼得·卒姆托提出的“custom-made architecture(客制建筑)”的理念,强调空间与在地环境相互融合,在整个内外立面的构造关系中,为了隐藏了原有建筑中存在的钢架结构外貌,设计师结合了上海法租界的历史建筑和当下建筑,重新整理有序,构造出拱形门窗的建筑形态,原本直白的光线通过拱形结构的影响,通过时间的变化而改变着光影进入室内的样貌,当人和光同时进入时,蒲公英又感知到风,摆动在空中时,光线、空间与人之间的对话,整个空间就充满了惊喜和满足。设计师把其中一面墙将花艺半嵌入墙体,用肌理涂料将其涂抹,将墙面的唯美与蒲公英装置形成静与动的有趣结合。
设计师从建筑师彼得·卒姆托提出的“custom-made architecture(客制建筑)”的理念,强调空间与在地环境相互融合,在整个内外立面的构造关系中,为了隐藏了原有建筑中存在的钢架结构外貌,设计师结合了上海法租界的历史建筑和当下建筑,重新整理有序,构造出拱形门窗的建筑形态,原本直白的光线通过拱形结构的影响,通过时间的变化而改变着光影进入室内的样貌,当人和光同时进入时,蒲公英又感知到风,摆动在空中时,光线、空间与人之间的对话,整个空间就充满了惊喜和满足。设计师把其中一面墙将花艺半嵌入墙体,用肌理涂料将其涂抹,将墙面的唯美与蒲公英装置形成静与动的有趣结合。
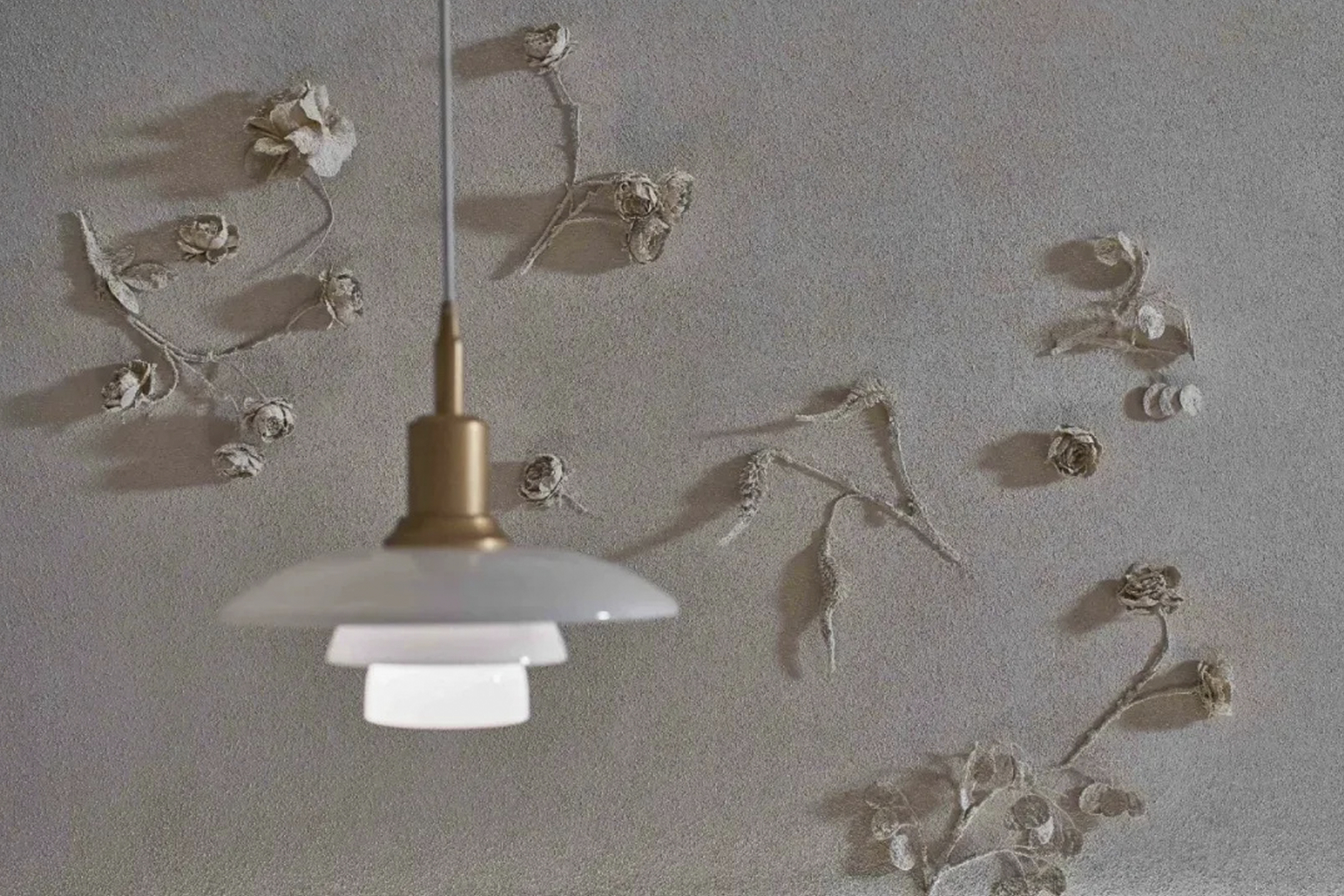
What the designer wants to express is the environment created by the combination of materials, space, and light rather than defining its style. The simplicity of architectural structures, the clarity of construction, and the purity of materials have become the new aesthetic carriers of the space. The beauty from the organic interaction has been restored and the customers' senses have been relaxed in the created space and appreciating the aesthetic beauty in the plants of nature in the flowing light and shadows. The designer hopes that girls can come here to enjoy the wonderful story and delicacy together with their beloved and best friends.
与其定义其风格,材料、空间和光线相结合而营造出的氛围,才是设计师想要表达的;建筑的简洁性、构造的清晰度和材质的纯粹感成为空间新的美学载体;还原了这种从有机互动中诞生的美感,让顾客的感官以放松的状态置于营造的空间里,在光影流动中体会自然界植物的唯美,希望姑娘们带着心爱的人带着闺蜜,在这里享受美妙的故事和美食。
与其定义其风格,材料、空间和光线相结合而营造出的氛围,才是设计师想要表达的;建筑的简洁性、构造的清晰度和材质的纯粹感成为空间新的美学载体;还原了这种从有机互动中诞生的美感,让顾客的感官以放松的状态置于营造的空间里,在光影流动中体会自然界植物的唯美,希望姑娘们带着心爱的人带着闺蜜,在这里享受美妙的故事和美食。
